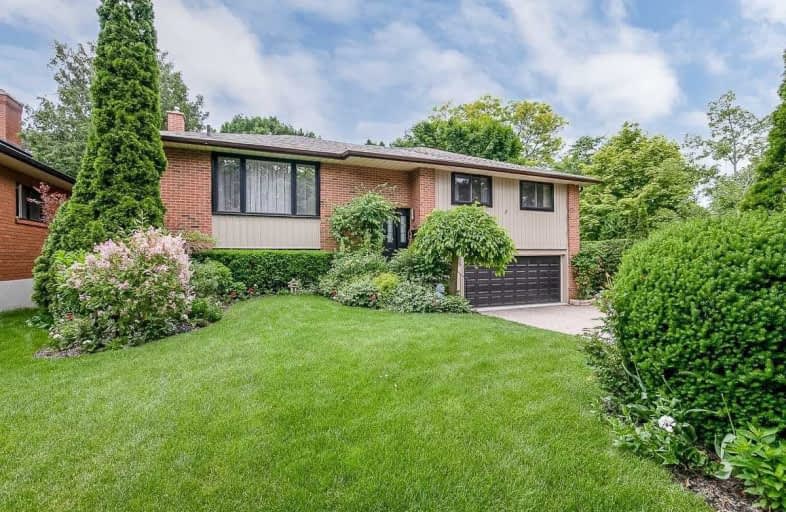
Video Tour

Hillsdale Public School
Elementary: Public
1.37 km
Father Joseph Venini Catholic School
Elementary: Catholic
1.50 km
Beau Valley Public School
Elementary: Public
0.30 km
Gordon B Attersley Public School
Elementary: Public
1.31 km
Queen Elizabeth Public School
Elementary: Public
0.90 km
Dr S J Phillips Public School
Elementary: Public
1.38 km
DCE - Under 21 Collegiate Institute and Vocational School
Secondary: Public
3.63 km
Father Donald MacLellan Catholic Sec Sch Catholic School
Secondary: Catholic
2.94 km
Monsignor Paul Dwyer Catholic High School
Secondary: Catholic
2.71 km
R S Mclaughlin Collegiate and Vocational Institute
Secondary: Public
2.86 km
O'Neill Collegiate and Vocational Institute
Secondary: Public
2.30 km
Maxwell Heights Secondary School
Secondary: Public
2.51 km












