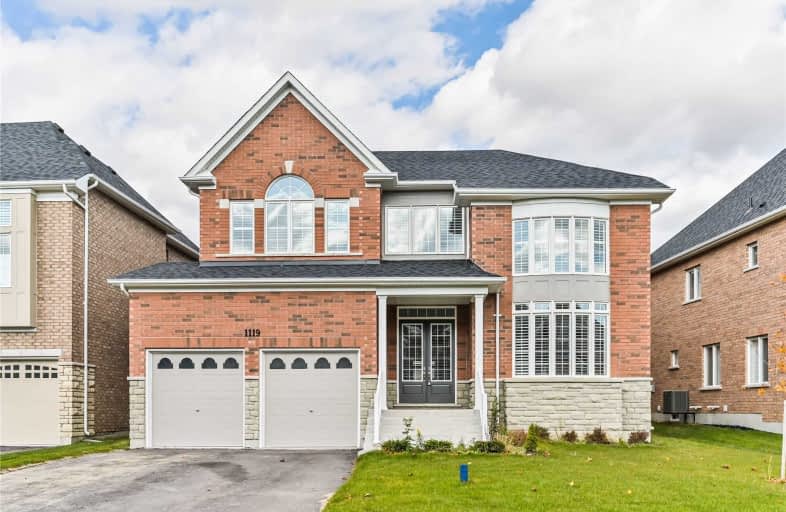
Jeanne Sauvé Public School
Elementary: Public
1.12 km
St Kateri Tekakwitha Catholic School
Elementary: Catholic
0.92 km
St Joseph Catholic School
Elementary: Catholic
2.00 km
St John Bosco Catholic School
Elementary: Catholic
1.18 km
Seneca Trail Public School Elementary School
Elementary: Public
0.67 km
Norman G. Powers Public School
Elementary: Public
1.17 km
DCE - Under 21 Collegiate Institute and Vocational School
Secondary: Public
6.72 km
Monsignor Paul Dwyer Catholic High School
Secondary: Catholic
5.86 km
R S Mclaughlin Collegiate and Vocational Institute
Secondary: Public
6.10 km
Eastdale Collegiate and Vocational Institute
Secondary: Public
4.72 km
O'Neill Collegiate and Vocational Institute
Secondary: Public
5.47 km
Maxwell Heights Secondary School
Secondary: Public
0.80 km














