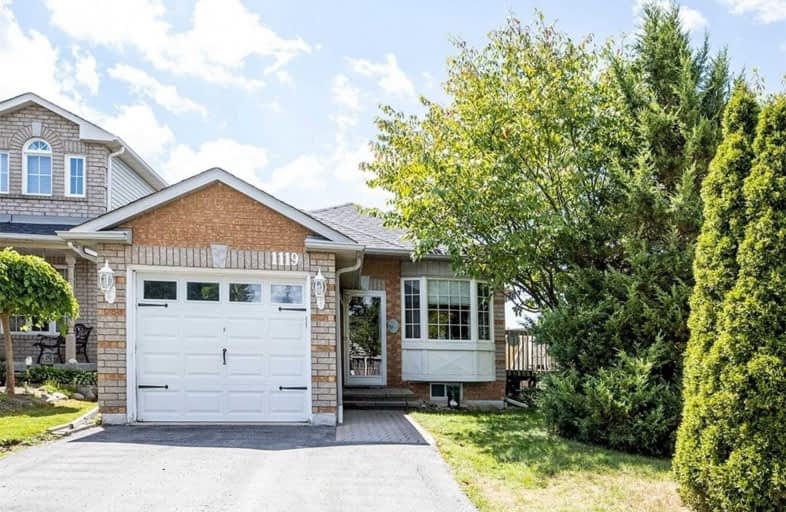
St Kateri Tekakwitha Catholic School
Elementary: Catholic
1.24 km
Harmony Heights Public School
Elementary: Public
1.86 km
Gordon B Attersley Public School
Elementary: Public
1.28 km
St Joseph Catholic School
Elementary: Catholic
0.75 km
Pierre Elliott Trudeau Public School
Elementary: Public
0.60 km
Norman G. Powers Public School
Elementary: Public
1.33 km
DCE - Under 21 Collegiate Institute and Vocational School
Secondary: Public
5.07 km
Monsignor John Pereyma Catholic Secondary School
Secondary: Catholic
6.20 km
R S Mclaughlin Collegiate and Vocational Institute
Secondary: Public
5.14 km
Eastdale Collegiate and Vocational Institute
Secondary: Public
2.71 km
O'Neill Collegiate and Vocational Institute
Secondary: Public
3.97 km
Maxwell Heights Secondary School
Secondary: Public
1.51 km














