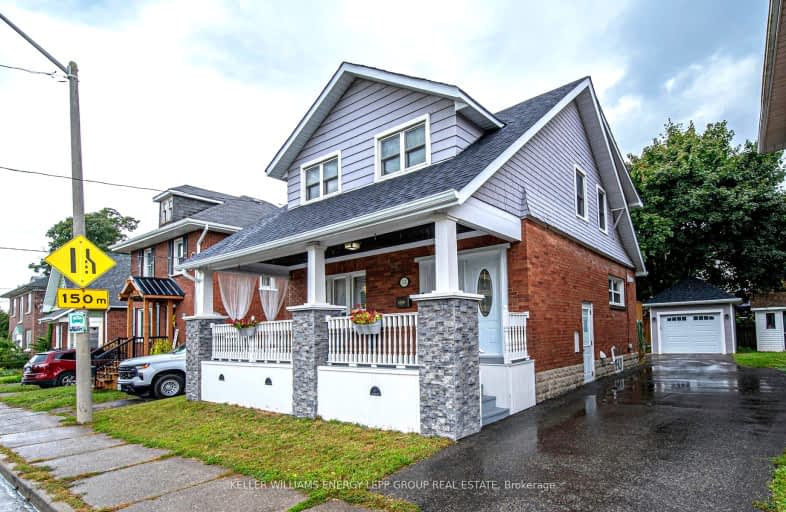
3D Walkthrough
Very Walkable
- Most errands can be accomplished on foot.
87
/100
Good Transit
- Some errands can be accomplished by public transportation.
54
/100
Very Bikeable
- Most errands can be accomplished on bike.
78
/100

Mary Street Community School
Elementary: Public
0.66 km
Hillsdale Public School
Elementary: Public
1.71 km
Woodcrest Public School
Elementary: Public
1.27 km
Village Union Public School
Elementary: Public
1.52 km
St Christopher Catholic School
Elementary: Catholic
1.10 km
Dr S J Phillips Public School
Elementary: Public
1.31 km
DCE - Under 21 Collegiate Institute and Vocational School
Secondary: Public
1.08 km
Father Donald MacLellan Catholic Sec Sch Catholic School
Secondary: Catholic
2.15 km
Durham Alternative Secondary School
Secondary: Public
1.32 km
Monsignor Paul Dwyer Catholic High School
Secondary: Catholic
2.06 km
R S Mclaughlin Collegiate and Vocational Institute
Secondary: Public
1.73 km
O'Neill Collegiate and Vocational Institute
Secondary: Public
0.47 km
-
Memorial Park
100 Simcoe St S (John St), Oshawa ON 1.08km -
Radio Park
Grenfell St (Gibb St), Oshawa ON 1.54km -
Central Park
Centre St (Gibb St), Oshawa ON 1.55km
-
CoinFlip Bitcoin ATM
22 Bond St W, Oshawa ON L1G 1A2 0.63km -
Rbc Financial Group
40 King St W, Oshawa ON L1H 1A4 0.71km -
CIBC
2 Simcoe St S, Oshawa ON L1H 8C1 0.79km













