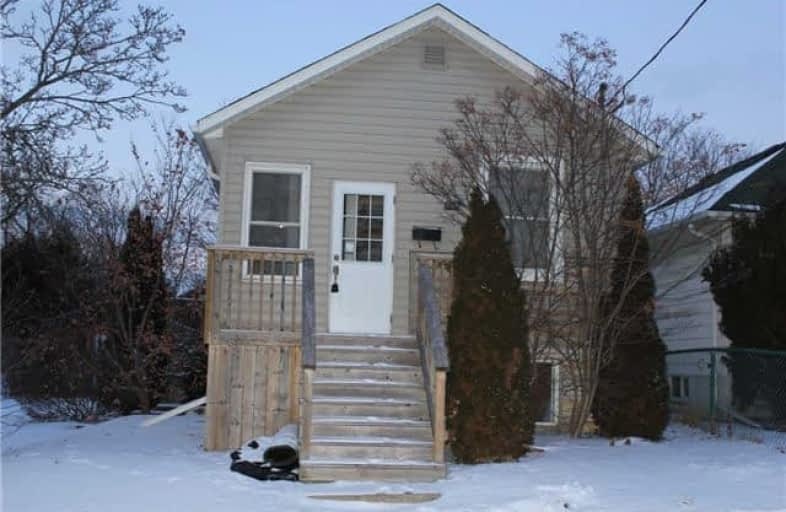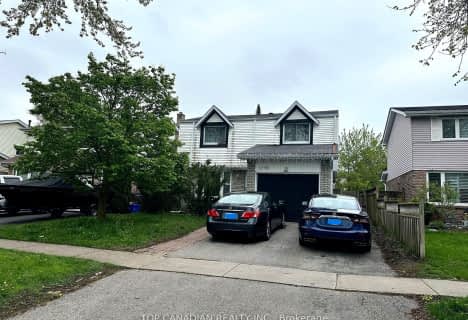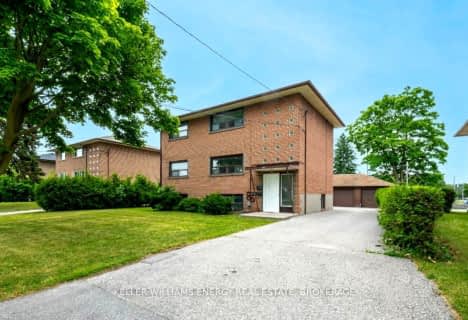
Mary Street Community School
Elementary: Public
1.34 km
Hillsdale Public School
Elementary: Public
1.34 km
Beau Valley Public School
Elementary: Public
1.66 km
Woodcrest Public School
Elementary: Public
1.41 km
St Christopher Catholic School
Elementary: Catholic
1.05 km
Dr S J Phillips Public School
Elementary: Public
0.55 km
DCE - Under 21 Collegiate Institute and Vocational School
Secondary: Public
1.94 km
Father Donald MacLellan Catholic Sec Sch Catholic School
Secondary: Catholic
1.73 km
Durham Alternative Secondary School
Secondary: Public
2.02 km
Monsignor Paul Dwyer Catholic High School
Secondary: Catholic
1.57 km
R S Mclaughlin Collegiate and Vocational Institute
Secondary: Public
1.41 km
O'Neill Collegiate and Vocational Institute
Secondary: Public
0.74 km














