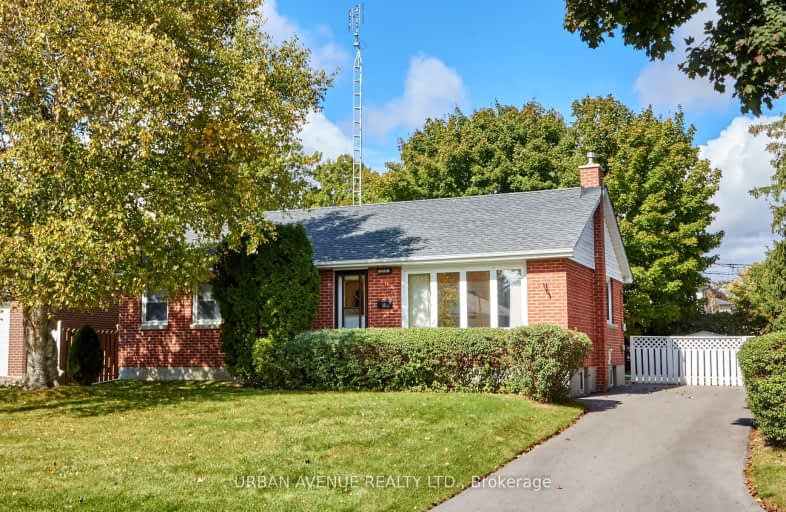Very Walkable
- Most errands can be accomplished on foot.
79
/100
Some Transit
- Most errands require a car.
48
/100
Bikeable
- Some errands can be accomplished on bike.
68
/100

Father Joseph Venini Catholic School
Elementary: Catholic
1.30 km
Beau Valley Public School
Elementary: Public
1.27 km
Adelaide Mclaughlin Public School
Elementary: Public
2.15 km
Sunset Heights Public School
Elementary: Public
0.31 km
Queen Elizabeth Public School
Elementary: Public
0.45 km
Dr S J Phillips Public School
Elementary: Public
1.62 km
Father Donald MacLellan Catholic Sec Sch Catholic School
Secondary: Catholic
2.19 km
Durham Alternative Secondary School
Secondary: Public
3.86 km
Monsignor Paul Dwyer Catholic High School
Secondary: Catholic
1.97 km
R S Mclaughlin Collegiate and Vocational Institute
Secondary: Public
2.28 km
O'Neill Collegiate and Vocational Institute
Secondary: Public
2.61 km
Maxwell Heights Secondary School
Secondary: Public
3.19 km
-
Mary street park
Mary And Beatrice, Oshawa ON 0.57km -
Deer Valley Park
Ontario 2.45km -
Willow Park
50 Willow Park Dr, Whitby ON 3.68km
-
TD Bank Financial Group
1211 Ritson Rd N (Ritson & Beatrice), Oshawa ON L1G 8B9 1.22km -
CIBC
1371 Wilson Rd N (Taunton Rd), Oshawa ON L1K 2Z5 2.38km -
TD Canada Trust Branch and ATM
2600 Simcoe St N, Oshawa ON L1L 0R1 2.54km














