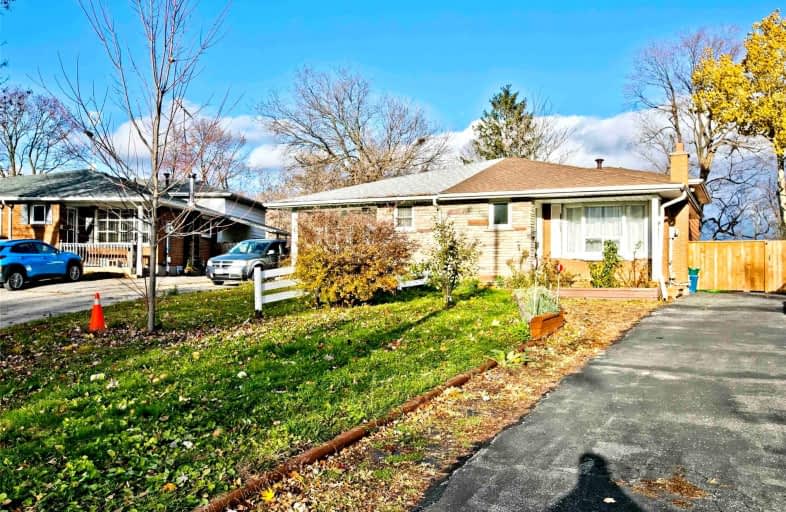
Monsignor John Pereyma Elementary Catholic School
Elementary: Catholic
1.45 km
Monsignor Philip Coffey Catholic School
Elementary: Catholic
0.89 km
Bobby Orr Public School
Elementary: Public
0.78 km
Lakewoods Public School
Elementary: Public
0.87 km
Glen Street Public School
Elementary: Public
0.64 km
Dr C F Cannon Public School
Elementary: Public
0.33 km
DCE - Under 21 Collegiate Institute and Vocational School
Secondary: Public
3.08 km
Durham Alternative Secondary School
Secondary: Public
3.54 km
G L Roberts Collegiate and Vocational Institute
Secondary: Public
1.01 km
Monsignor John Pereyma Catholic Secondary School
Secondary: Catholic
1.36 km
Eastdale Collegiate and Vocational Institute
Secondary: Public
4.91 km
O'Neill Collegiate and Vocational Institute
Secondary: Public
4.37 km














