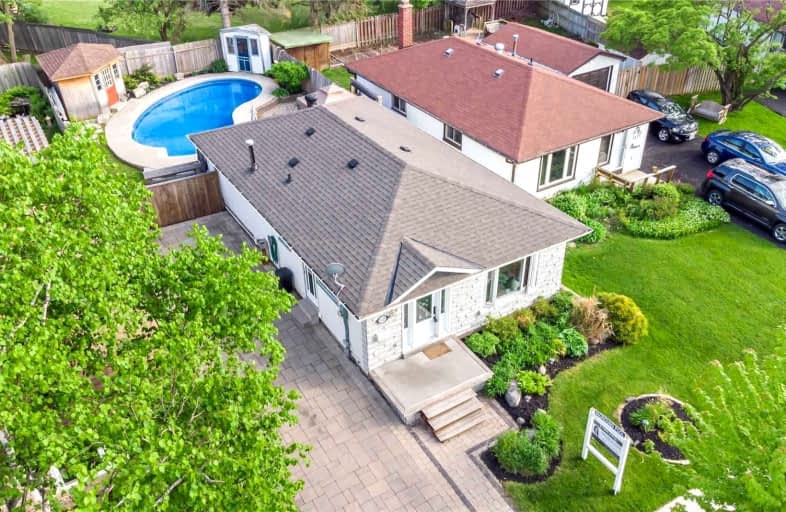
Video Tour

Campbell Children's School
Elementary: Hospital
0.72 km
S T Worden Public School
Elementary: Public
2.78 km
St John XXIII Catholic School
Elementary: Catholic
1.83 km
St. Mother Teresa Catholic Elementary School
Elementary: Catholic
1.40 km
Forest View Public School
Elementary: Public
2.22 km
Dr G J MacGillivray Public School
Elementary: Public
1.41 km
DCE - Under 21 Collegiate Institute and Vocational School
Secondary: Public
4.57 km
G L Roberts Collegiate and Vocational Institute
Secondary: Public
4.07 km
Monsignor John Pereyma Catholic Secondary School
Secondary: Catholic
2.83 km
Courtice Secondary School
Secondary: Public
3.92 km
Holy Trinity Catholic Secondary School
Secondary: Catholic
3.38 km
Eastdale Collegiate and Vocational Institute
Secondary: Public
3.65 km













