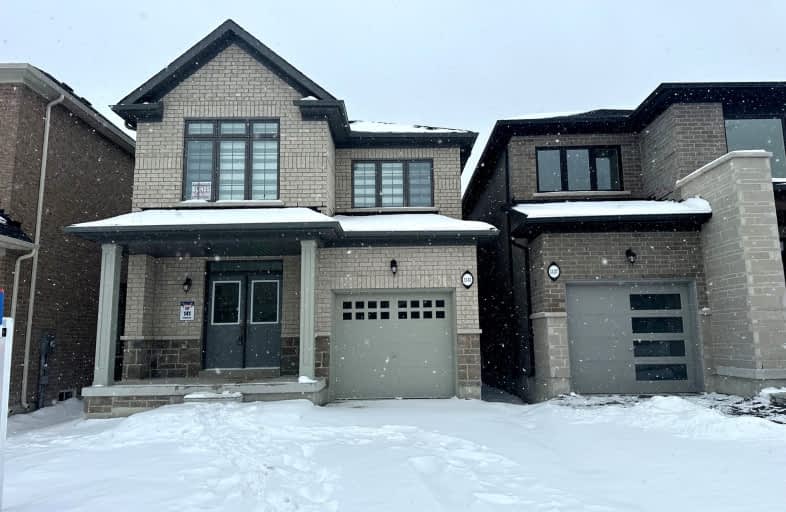Car-Dependent
- Almost all errands require a car.
3
/100
Some Transit
- Most errands require a car.
48
/100
Somewhat Bikeable
- Most errands require a car.
29
/100

Jeanne Sauvé Public School
Elementary: Public
1.54 km
St Kateri Tekakwitha Catholic School
Elementary: Catholic
1.83 km
Kedron Public School
Elementary: Public
1.82 km
St John Bosco Catholic School
Elementary: Catholic
1.57 km
Seneca Trail Public School Elementary School
Elementary: Public
1.10 km
Sherwood Public School
Elementary: Public
1.96 km
Father Donald MacLellan Catholic Sec Sch Catholic School
Secondary: Catholic
6.32 km
Monsignor Paul Dwyer Catholic High School
Secondary: Catholic
6.10 km
R S Mclaughlin Collegiate and Vocational Institute
Secondary: Public
6.39 km
Eastdale Collegiate and Vocational Institute
Secondary: Public
5.53 km
O'Neill Collegiate and Vocational Institute
Secondary: Public
6.01 km
Maxwell Heights Secondary School
Secondary: Public
1.46 km
-
Mountjoy Park & Playground
Clearbrook Dr, Oshawa ON L1K 0L5 1.48km -
Conlin Meadows Park & Playground
1071 Ormond Dr, Oshawa ON L1K 2Z6 1.64km -
Glenbourne Park
Glenbourne Dr, Oshawa ON 2.69km
-
President's Choice Financial
1385 Harmony Rd N, Oshawa ON L1K 0Z6 2.18km -
Sean Procunier - Mortgage Specialist
800 Taunton Rd E, Oshawa ON L1K 1B7 2.23km -
BMO Bank of Montreal
1377 Wilson Rd N, Oshawa ON L1K 2Z5 2.28km













