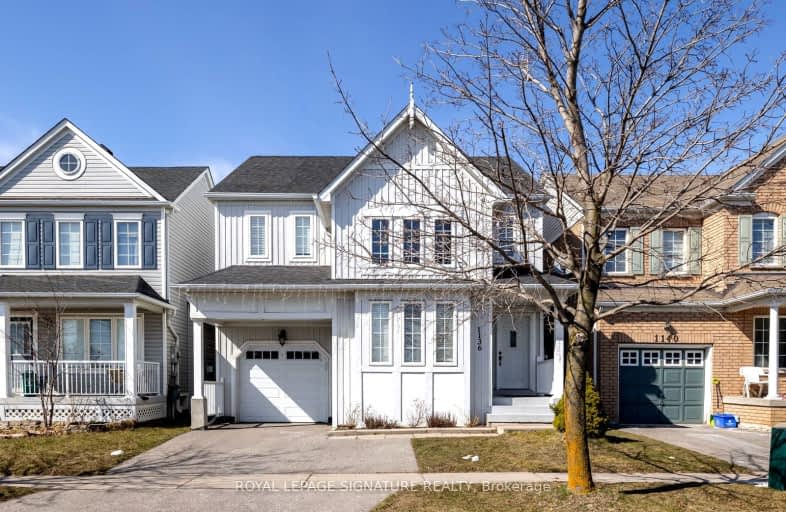Somewhat Walkable
- Some errands can be accomplished on foot.
Some Transit
- Most errands require a car.
Somewhat Bikeable
- Most errands require a car.

St Kateri Tekakwitha Catholic School
Elementary: CatholicGordon B Attersley Public School
Elementary: PublicSt Joseph Catholic School
Elementary: CatholicSeneca Trail Public School Elementary School
Elementary: PublicPierre Elliott Trudeau Public School
Elementary: PublicNorman G. Powers Public School
Elementary: PublicDCE - Under 21 Collegiate Institute and Vocational School
Secondary: PublicMonsignor John Pereyma Catholic Secondary School
Secondary: CatholicCourtice Secondary School
Secondary: PublicEastdale Collegiate and Vocational Institute
Secondary: PublicO'Neill Collegiate and Vocational Institute
Secondary: PublicMaxwell Heights Secondary School
Secondary: Public-
Kelseys Original Roadhouse
1312 Harmony Rd N, Oshawa, ON L1H 7K5 1km -
The Toad Stool Social House
701 Grandview Street N, Oshawa, ON L1K 2K1 2.17km -
The Waltzing Weasel
300 Taunton Road E, Oshawa, ON L1G 7T4 2.57km
-
McDonald's
1369 Harmony Road N, Oshawa, ON L1H 7K5 0.66km -
Tim Hortons
1361 Harmony Road N, Oshawa, ON L1H 7K4 0.85km -
McDonald's
1471 Harmony Road, Oshawa, ON L1H 7K5 0.88km
-
GoodLife Fitness
1385 Harmony Road North, Oshawa, ON L1H 7K5 0.94km -
LA Fitness
1189 Ritson Road North, Ste 4a, Oshawa, ON L1G 8B9 2.49km -
Durham Ultimate Fitness Club
69 Taunton Road West, Oshawa, ON L1G 7B4 3.63km
-
Shoppers Drug Mart
300 Taunton Road E, Oshawa, ON L1G 7T4 2.43km -
I.D.A. SCOTTS DRUG MART
1000 Simcoe Street N, Oshawa, ON L1G 4W4 3.64km -
Eastview Pharmacy
573 King Street E, Oshawa, ON L1H 1G3 4.47km
-
Bento Sushi
1385 Harmony Road North, Oshawa, ON L1H 7K5 0.94km -
Boston Pizza
951 Taunton Road E, Oshawa, ON L1H 7K5 0.59km -
McDonald's
1369 Harmony Road N, Oshawa, ON L1H 7K5 0.66km
-
Oshawa Centre
419 King Street W, Oshawa, ON L1J 2K5 6.69km -
Whitby Mall
1615 Dundas Street E, Whitby, ON L1N 7G3 8.63km -
Winners
891 Taunton Road E, Oshawa, ON L1G 3V2 0.77km
-
Drugstore Pharmacy
1385 Harmony Road N, Oshawa, ON L1H 7K5 0.94km -
Real Canadian Superstore
1385 Harmony Road N, Oshawa, ON L1H 7K5 0.48km -
M&M Food Market
766 Taunton Rd E, #6, Oshawa, ON L1K 1B7 1.11km
-
The Beer Store
200 Ritson Road N, Oshawa, ON L1H 5J8 4.47km -
LCBO
400 Gibb Street, Oshawa, ON L1J 0B2 6.84km -
Liquor Control Board of Ontario
74 Thickson Road S, Whitby, ON L1N 7T2 8.77km
-
Shell
1350 Taunton Road E, Oshawa, ON L1K 2Y4 0.58km -
Harmony Esso
1311 Harmony Road N, Oshawa, ON L1H 7K5 0.91km -
Petro-Canada
812 Taunton Road E, Oshawa, ON L1H 7K5 0.98km
-
Cineplex Odeon
1351 Grandview Street N, Oshawa, ON L1K 0G1 0.13km -
Regent Theatre
50 King Street E, Oshawa, ON L1H 1B3 5.28km -
Landmark Cinemas
75 Consumers Drive, Whitby, ON L1N 9S2 10.16km
-
Clarington Library Museums & Archives- Courtice
2950 Courtice Road, Courtice, ON L1E 2H8 5.67km -
Oshawa Public Library, McLaughlin Branch
65 Bagot Street, Oshawa, ON L1H 1N2 5.69km -
Whitby Public Library
701 Rossland Road E, Whitby, ON L1N 8Y9 9.43km
-
Lakeridge Health
1 Hospital Court, Oshawa, ON L1G 2B9 5.44km -
R S McLaughlin Durham Regional Cancer Centre
1 Hospital Court, Lakeridge Health, Oshawa, ON L1G 2B9 4.8km -
New Dawn Medical Clinic
1656 Nash Road, Courtice, ON L1E 2Y4 5.02km
-
Coldstream Park
Oakhill Ave, Oshawa ON L1K 2R4 0.25km -
Pinecrest Park
Oshawa ON 1.02km -
Harmony Valley Dog Park
Rathburn St (Grandview St N), Oshawa ON L1K 2K1 1.85km
-
BMO Bank of Montreal
1350 Taunton Rd E, Oshawa ON L1K 1B8 0.64km -
CIBC
1400 Clearbrook Dr, Oshawa ON L1K 2N7 1.49km -
TD Canada Trust Branch and ATM
1211 Ritson Rd N, Oshawa ON L1G 8B9 2.62km














