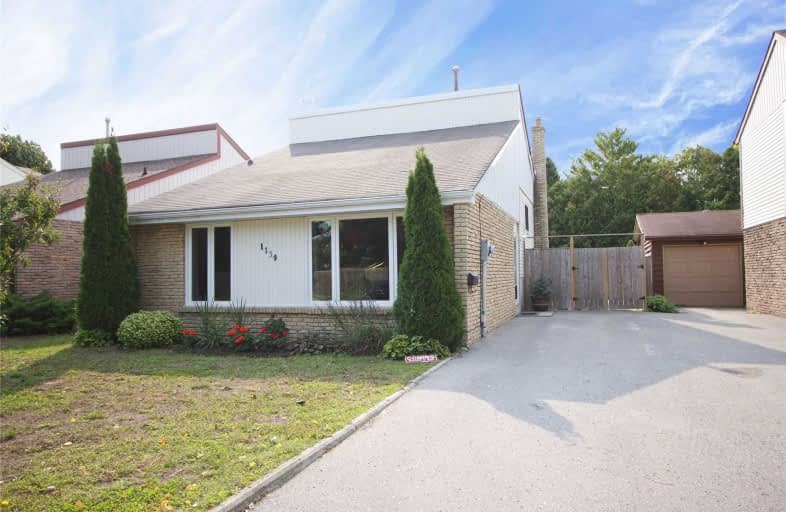
S T Worden Public School
Elementary: Public
1.42 km
St John XXIII Catholic School
Elementary: Catholic
1.59 km
Harmony Heights Public School
Elementary: Public
1.55 km
Vincent Massey Public School
Elementary: Public
0.91 km
Forest View Public School
Elementary: Public
1.20 km
Clara Hughes Public School Elementary Public School
Elementary: Public
1.85 km
DCE - Under 21 Collegiate Institute and Vocational School
Secondary: Public
3.81 km
Monsignor John Pereyma Catholic Secondary School
Secondary: Catholic
3.95 km
Courtice Secondary School
Secondary: Public
3.42 km
Eastdale Collegiate and Vocational Institute
Secondary: Public
0.85 km
O'Neill Collegiate and Vocational Institute
Secondary: Public
3.40 km
Maxwell Heights Secondary School
Secondary: Public
4.26 km














