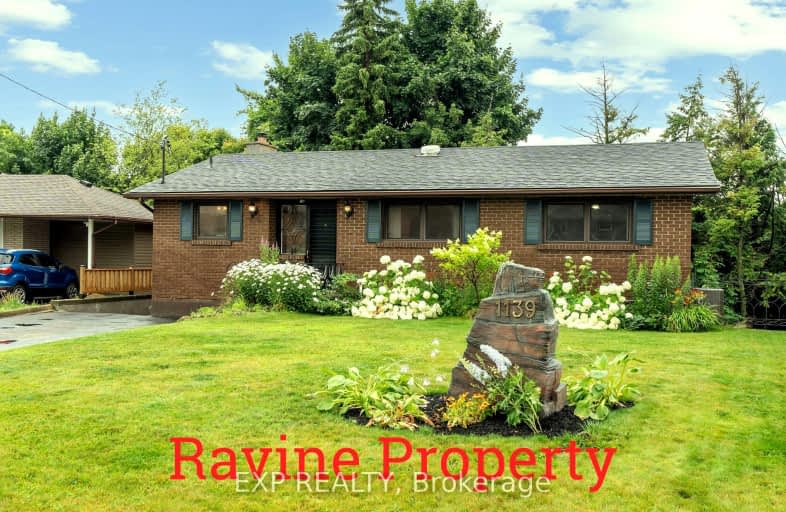Car-Dependent
- Most errands require a car.
49
/100
Some Transit
- Most errands require a car.
37
/100
Somewhat Bikeable
- Almost all errands require a car.
15
/100

Campbell Children's School
Elementary: Hospital
1.41 km
S T Worden Public School
Elementary: Public
1.39 km
St John XXIII Catholic School
Elementary: Catholic
0.41 km
Vincent Massey Public School
Elementary: Public
1.65 km
Forest View Public School
Elementary: Public
0.42 km
Clara Hughes Public School Elementary Public School
Elementary: Public
1.03 km
DCE - Under 21 Collegiate Institute and Vocational School
Secondary: Public
3.65 km
Monsignor John Pereyma Catholic Secondary School
Secondary: Catholic
2.98 km
Courtice Secondary School
Secondary: Public
3.38 km
Holy Trinity Catholic Secondary School
Secondary: Catholic
3.74 km
Eastdale Collegiate and Vocational Institute
Secondary: Public
1.73 km
O'Neill Collegiate and Vocational Institute
Secondary: Public
3.76 km














