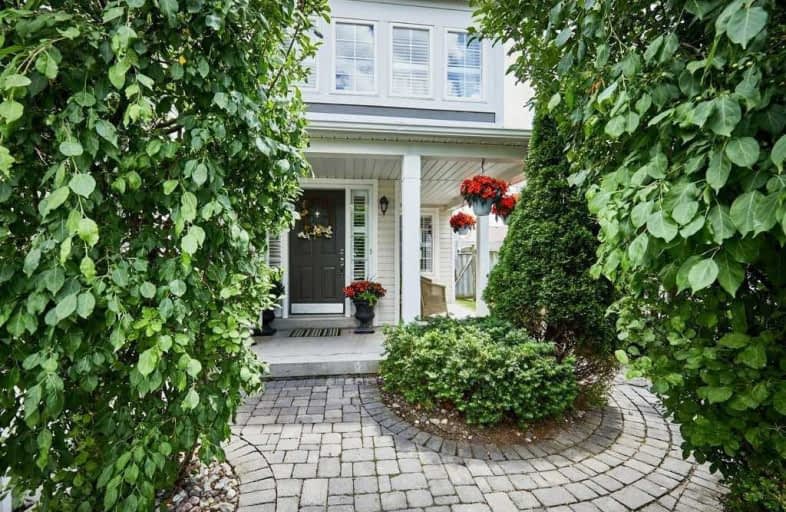
Jeanne Sauvé Public School
Elementary: Public
1.48 km
St Kateri Tekakwitha Catholic School
Elementary: Catholic
0.34 km
St Joseph Catholic School
Elementary: Catholic
1.31 km
Seneca Trail Public School Elementary School
Elementary: Public
1.50 km
Pierre Elliott Trudeau Public School
Elementary: Public
1.35 km
Norman G. Powers Public School
Elementary: Public
0.45 km
DCE - Under 21 Collegiate Institute and Vocational School
Secondary: Public
5.96 km
Monsignor Paul Dwyer Catholic High School
Secondary: Catholic
5.66 km
R S Mclaughlin Collegiate and Vocational Institute
Secondary: Public
5.81 km
Eastdale Collegiate and Vocational Institute
Secondary: Public
3.62 km
O'Neill Collegiate and Vocational Institute
Secondary: Public
4.81 km
Maxwell Heights Secondary School
Secondary: Public
1.06 km














