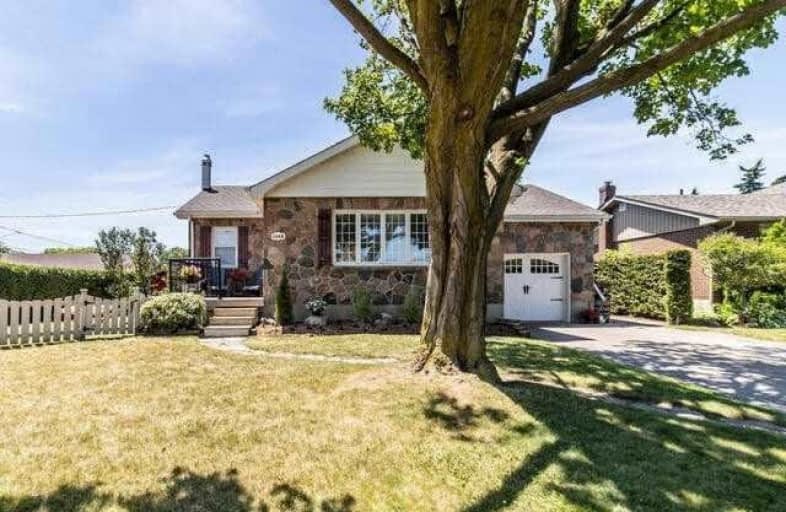
Father Joseph Venini Catholic School
Elementary: Catholic
1.22 km
Beau Valley Public School
Elementary: Public
1.14 km
Sunset Heights Public School
Elementary: Public
0.47 km
Queen Elizabeth Public School
Elementary: Public
0.32 km
Dr S J Phillips Public School
Elementary: Public
1.59 km
Sherwood Public School
Elementary: Public
2.10 km
Father Donald MacLellan Catholic Sec Sch Catholic School
Secondary: Catholic
2.32 km
Durham Alternative Secondary School
Secondary: Public
3.90 km
Monsignor Paul Dwyer Catholic High School
Secondary: Catholic
2.09 km
R S Mclaughlin Collegiate and Vocational Institute
Secondary: Public
2.38 km
O'Neill Collegiate and Vocational Institute
Secondary: Public
2.59 km
Maxwell Heights Secondary School
Secondary: Public
3.04 km














