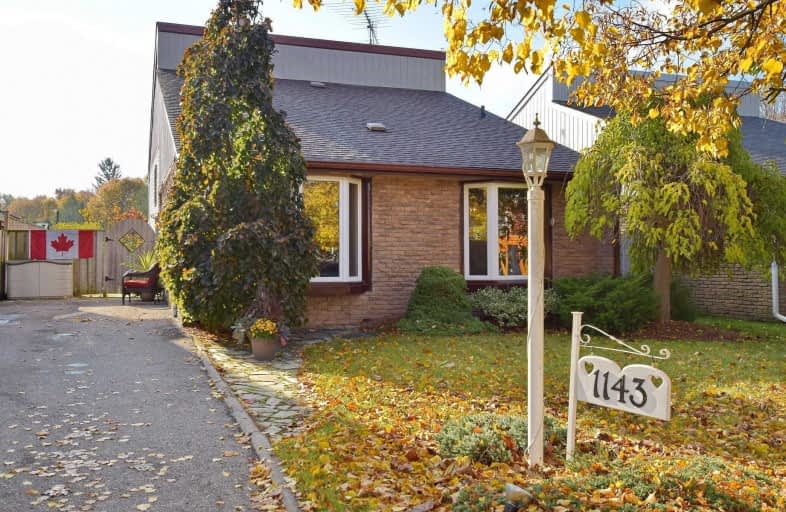
S T Worden Public School
Elementary: Public
1.41 km
St John XXIII Catholic School
Elementary: Catholic
1.60 km
Harmony Heights Public School
Elementary: Public
1.55 km
Vincent Massey Public School
Elementary: Public
0.92 km
Forest View Public School
Elementary: Public
1.21 km
Clara Hughes Public School Elementary Public School
Elementary: Public
1.87 km
DCE - Under 21 Collegiate Institute and Vocational School
Secondary: Public
3.83 km
Monsignor John Pereyma Catholic Secondary School
Secondary: Catholic
3.97 km
Courtice Secondary School
Secondary: Public
3.42 km
Eastdale Collegiate and Vocational Institute
Secondary: Public
0.86 km
O'Neill Collegiate and Vocational Institute
Secondary: Public
3.41 km
Maxwell Heights Secondary School
Secondary: Public
4.24 km







