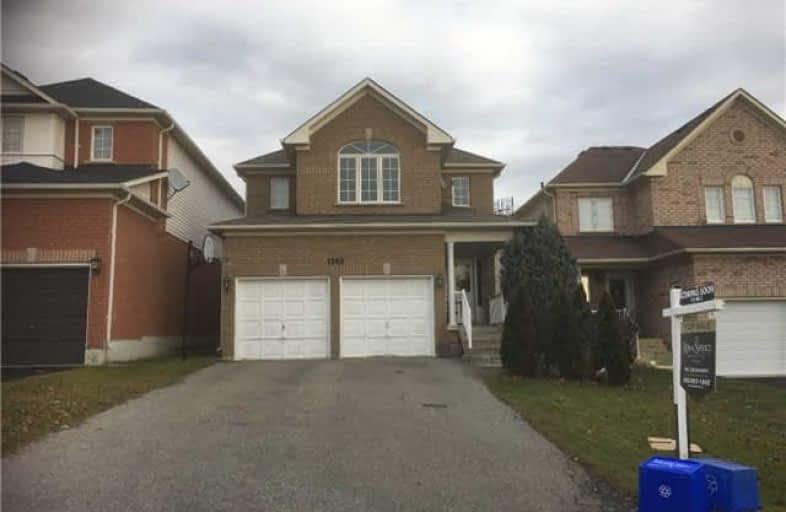
Jeanne Sauvé Public School
Elementary: Public
1.45 km
St Kateri Tekakwitha Catholic School
Elementary: Catholic
1.55 km
Gordon B Attersley Public School
Elementary: Public
0.81 km
St Joseph Catholic School
Elementary: Catholic
0.14 km
St John Bosco Catholic School
Elementary: Catholic
1.46 km
Pierre Elliott Trudeau Public School
Elementary: Public
1.13 km
DCE - Under 21 Collegiate Institute and Vocational School
Secondary: Public
4.67 km
Monsignor Paul Dwyer Catholic High School
Secondary: Catholic
4.40 km
R S Mclaughlin Collegiate and Vocational Institute
Secondary: Public
4.52 km
Eastdale Collegiate and Vocational Institute
Secondary: Public
2.69 km
O'Neill Collegiate and Vocational Institute
Secondary: Public
3.49 km
Maxwell Heights Secondary School
Secondary: Public
1.39 km














