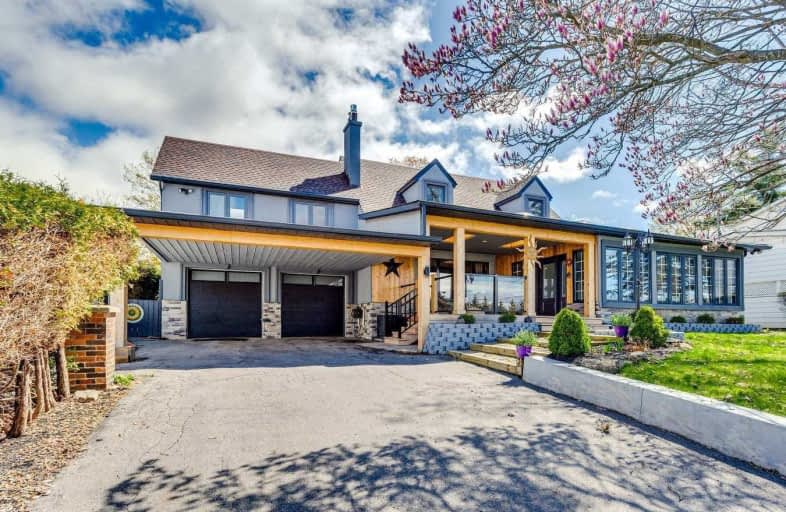
St Hedwig Catholic School
Elementary: Catholic
1.17 km
Sir Albert Love Catholic School
Elementary: Catholic
1.69 km
Vincent Massey Public School
Elementary: Public
1.09 km
Coronation Public School
Elementary: Public
1.41 km
David Bouchard P.S. Elementary Public School
Elementary: Public
1.19 km
Clara Hughes Public School Elementary Public School
Elementary: Public
0.46 km
DCE - Under 21 Collegiate Institute and Vocational School
Secondary: Public
2.46 km
Durham Alternative Secondary School
Secondary: Public
3.57 km
G L Roberts Collegiate and Vocational Institute
Secondary: Public
4.61 km
Monsignor John Pereyma Catholic Secondary School
Secondary: Catholic
2.36 km
Eastdale Collegiate and Vocational Institute
Secondary: Public
1.23 km
O'Neill Collegiate and Vocational Institute
Secondary: Public
2.56 km














