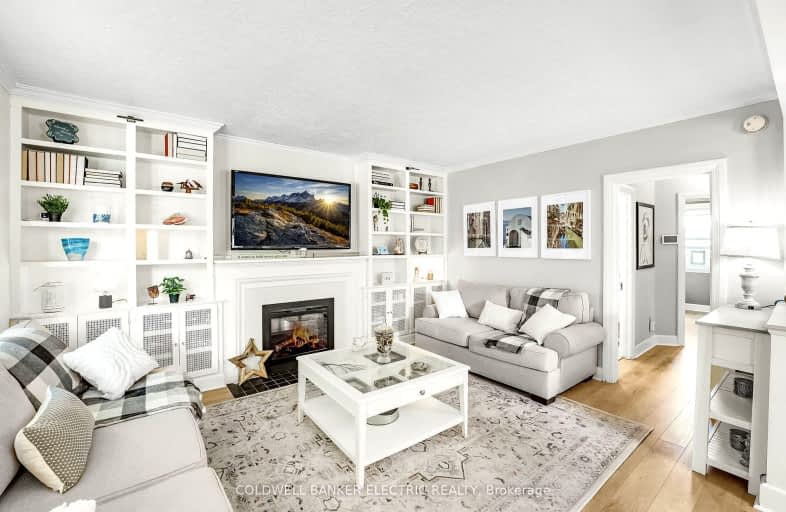Very Walkable
- Most errands can be accomplished on foot.
79
/100
Good Transit
- Some errands can be accomplished by public transportation.
52
/100
Bikeable
- Some errands can be accomplished on bike.
60
/100

St Hedwig Catholic School
Elementary: Catholic
1.46 km
Mary Street Community School
Elementary: Public
0.93 km
Hillsdale Public School
Elementary: Public
1.42 km
Sir Albert Love Catholic School
Elementary: Catholic
1.04 km
Coronation Public School
Elementary: Public
0.49 km
Walter E Harris Public School
Elementary: Public
1.22 km
DCE - Under 21 Collegiate Institute and Vocational School
Secondary: Public
1.51 km
Durham Alternative Secondary School
Secondary: Public
2.50 km
Monsignor John Pereyma Catholic Secondary School
Secondary: Catholic
2.69 km
R S Mclaughlin Collegiate and Vocational Institute
Secondary: Public
3.17 km
Eastdale Collegiate and Vocational Institute
Secondary: Public
1.56 km
O'Neill Collegiate and Vocational Institute
Secondary: Public
1.21 km
-
Memorial Park
100 Simcoe St S (John St), Oshawa ON 1.38km -
Mitchell Park
Mitchell St, Oshawa ON 1.45km -
Willowdale park
2.16km
-
BMO Bank of Montreal
206 Ritson Rd N, Oshawa ON L1G 0B2 0.39km -
RBC Royal Bank
549 King St E (King and Wilson), Oshawa ON L1H 1G3 0.69km -
BMO Bank of Montreal
1070 Simcoe St N, Oshawa ON L1G 4W4 1.23km














