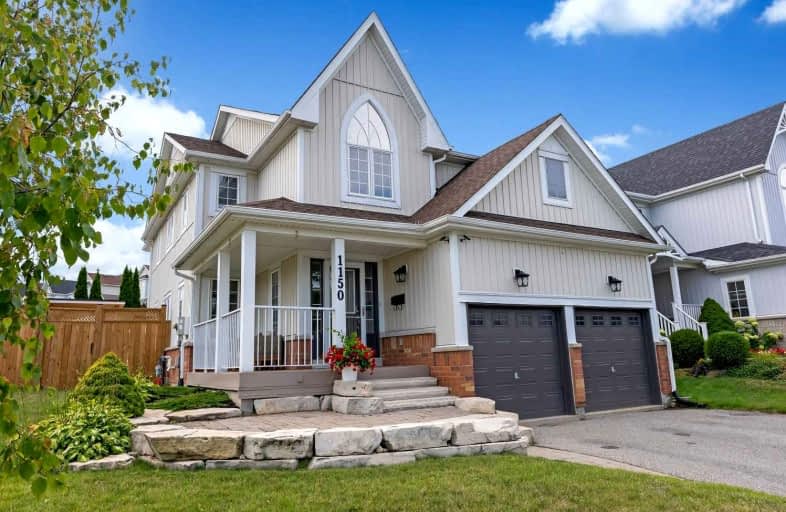
St Kateri Tekakwitha Catholic School
Elementary: Catholic
1.33 km
Harmony Heights Public School
Elementary: Public
1.97 km
Gordon B Attersley Public School
Elementary: Public
1.61 km
St Joseph Catholic School
Elementary: Catholic
1.21 km
Pierre Elliott Trudeau Public School
Elementary: Public
0.38 km
Norman G. Powers Public School
Elementary: Public
1.29 km
DCE - Under 21 Collegiate Institute and Vocational School
Secondary: Public
5.27 km
Monsignor John Pereyma Catholic Secondary School
Secondary: Catholic
6.24 km
Courtice Secondary School
Secondary: Public
4.75 km
Eastdale Collegiate and Vocational Institute
Secondary: Public
2.70 km
O'Neill Collegiate and Vocational Institute
Secondary: Public
4.23 km
Maxwell Heights Secondary School
Secondary: Public
1.83 km














