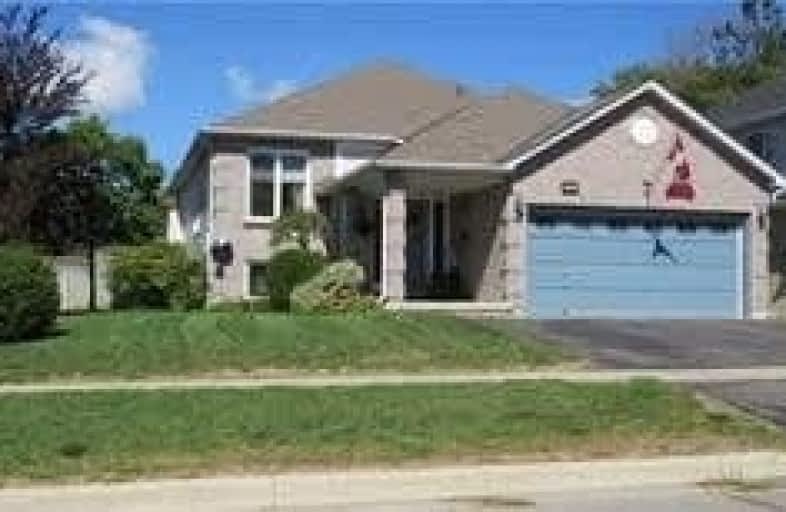
S T Worden Public School
Elementary: Public
1.57 km
St John XXIII Catholic School
Elementary: Catholic
1.92 km
Harmony Heights Public School
Elementary: Public
1.40 km
Vincent Massey Public School
Elementary: Public
1.07 km
Forest View Public School
Elementary: Public
1.54 km
Pierre Elliott Trudeau Public School
Elementary: Public
1.90 km
DCE - Under 21 Collegiate Institute and Vocational School
Secondary: Public
4.01 km
Monsignor John Pereyma Catholic Secondary School
Secondary: Catholic
4.28 km
Courtice Secondary School
Secondary: Public
3.45 km
Eastdale Collegiate and Vocational Institute
Secondary: Public
0.96 km
O'Neill Collegiate and Vocational Institute
Secondary: Public
3.48 km
Maxwell Heights Secondary School
Secondary: Public
3.93 km














