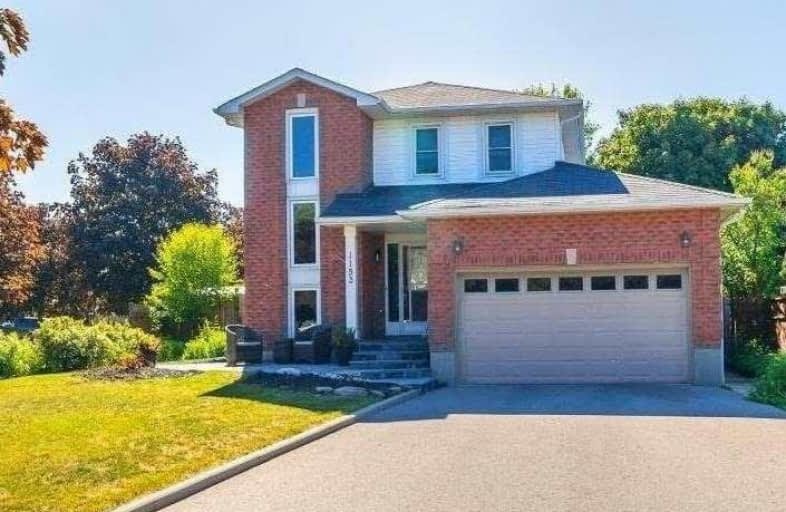
Jeanne Sauvé Public School
Elementary: Public
1.68 km
Harmony Heights Public School
Elementary: Public
1.46 km
Gordon B Attersley Public School
Elementary: Public
0.47 km
St Joseph Catholic School
Elementary: Catholic
0.44 km
St John Bosco Catholic School
Elementary: Catholic
1.67 km
Pierre Elliott Trudeau Public School
Elementary: Public
1.31 km
DCE - Under 21 Collegiate Institute and Vocational School
Secondary: Public
4.30 km
Monsignor Paul Dwyer Catholic High School
Secondary: Catholic
4.06 km
R S Mclaughlin Collegiate and Vocational Institute
Secondary: Public
4.16 km
Eastdale Collegiate and Vocational Institute
Secondary: Public
2.47 km
O'Neill Collegiate and Vocational Institute
Secondary: Public
3.11 km
Maxwell Heights Secondary School
Secondary: Public
1.70 km














