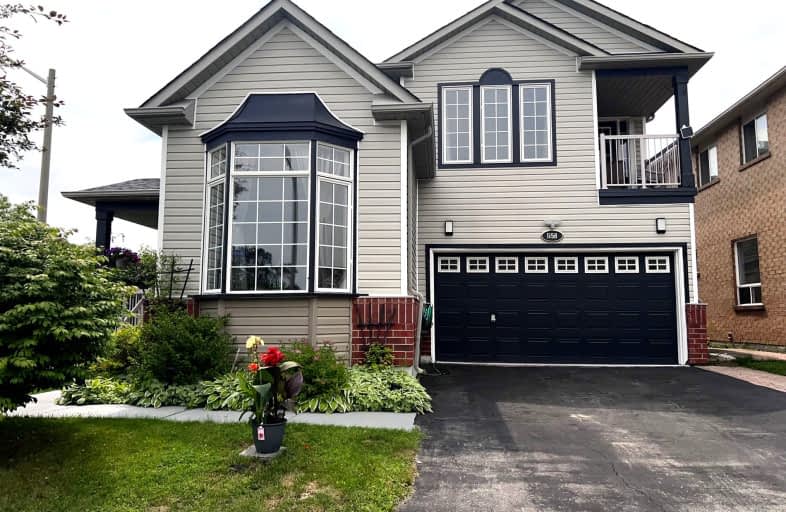Car-Dependent
- Almost all errands require a car.
18
/100
Some Transit
- Most errands require a car.
26
/100
Somewhat Bikeable
- Most errands require a car.
33
/100

S T Worden Public School
Elementary: Public
1.79 km
St John XXIII Catholic School
Elementary: Catholic
2.24 km
Harmony Heights Public School
Elementary: Public
1.32 km
Vincent Massey Public School
Elementary: Public
1.28 km
Forest View Public School
Elementary: Public
1.86 km
Pierre Elliott Trudeau Public School
Elementary: Public
1.57 km
DCE - Under 21 Collegiate Institute and Vocational School
Secondary: Public
4.19 km
Monsignor John Pereyma Catholic Secondary School
Secondary: Catholic
4.58 km
Courtice Secondary School
Secondary: Public
3.53 km
Eastdale Collegiate and Vocational Institute
Secondary: Public
1.15 km
O'Neill Collegiate and Vocational Institute
Secondary: Public
3.56 km
Maxwell Heights Secondary School
Secondary: Public
3.62 km
-
Margate Park
1220 Margate Dr (Margate and Nottingham), Oshawa ON L1K 2V5 0.06km -
Easton Park
Oshawa ON 1.13km -
Harmony Park
1.22km
-
Meridian Credit Union ATM
1416 King E, Courtice ON L1E 2J5 1.87km -
RBC Insurance
King St E (Townline Rd), Oshawa ON 1.87km -
President's Choice Financial ATM
1428 Hwy 2, Courtice ON L1E 2J5 1.97km














