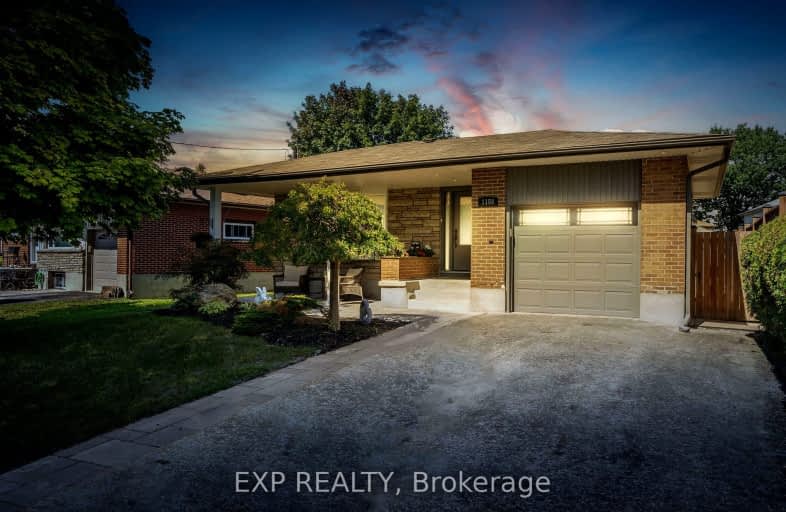Car-Dependent
- Some errands can be accomplished on foot.
Some Transit
- Most errands require a car.
Somewhat Bikeable
- Almost all errands require a car.

Campbell Children's School
Elementary: HospitalS T Worden Public School
Elementary: PublicSt John XXIII Catholic School
Elementary: CatholicSt. Mother Teresa Catholic Elementary School
Elementary: CatholicForest View Public School
Elementary: PublicClara Hughes Public School Elementary Public School
Elementary: PublicDCE - Under 21 Collegiate Institute and Vocational School
Secondary: PublicMonsignor John Pereyma Catholic Secondary School
Secondary: CatholicCourtice Secondary School
Secondary: PublicHoly Trinity Catholic Secondary School
Secondary: CatholicEastdale Collegiate and Vocational Institute
Secondary: PublicO'Neill Collegiate and Vocational Institute
Secondary: Public-
Bulldog Pub & Grill
600 Grandview Street S, Oshawa, ON L1H 8P4 1.17km -
Portly Piper
557 King Street E, Oshawa, ON L1H 1G3 1.93km -
The Toad Stool Social House
701 Grandview Street N, Oshawa, ON L1K 2K1 2.84km
-
McDonald's
1300 King Street East, Oshawa, ON L1H 8J4 0.74km -
Tim Horton's
1403 King Street E, Courtice, ON L1E 2S6 0.78km -
Deadly Grounds Coffee
1413 Durham Regional Hwy 2, Unit #6, Courtice, ON L1E 2J6 0.83km
-
Oshawa YMCA
99 Mary St N, Oshawa, ON L1G 8C1 3.37km -
GoodLife Fitness
1385 Harmony Road North, Oshawa, ON L1H 7K5 5.02km -
LA Fitness
1189 Ritson Road North, Ste 4a, Oshawa, ON L1G 8B9 5.1km
-
Lovell Drugs
600 Grandview Street S, Oshawa, ON L1H 8P4 1.17km -
Eastview Pharmacy
573 King Street E, Oshawa, ON L1H 1G3 1.9km -
Saver's Drug Mart
97 King Street E, Oshawa, ON L1H 1B8 3.32km
-
Domino's Pizza
1303 King St E, Oshawa, ON L1H 1J3 0.6km -
Harvey's
1309 King Street E, Oshawa, ON L1H 1J3 0.63km -
Gyro Bar
1300 King St E, Oshawa, ON L1H 8J4 0.64km
-
Oshawa Centre
419 King Street West, Oshawa, ON L1J 2K5 4.96km -
Whitby Mall
1615 Dundas Street E, Whitby, ON L1N 7G3 7.54km -
Walmart
1300 King Street E, Oshawa, ON L1H 8J4 0.66km
-
Halenda's Meats
1300 King Street E, Oshawa, ON L1H 8J4 0.66km -
Joe & Barb's No Frills
1300 King Street E, Oshawa, ON L1H 8J4 0.66km -
FreshCo
1414 King Street E, Courtice, ON L1E 3B4 0.95km
-
The Beer Store
200 Ritson Road N, Oshawa, ON L1H 5J8 3.23km -
LCBO
400 Gibb Street, Oshawa, ON L1J 0B2 4.82km -
Liquor Control Board of Ontario
74 Thickson Road S, Whitby, ON L1N 7T2 7.73km
-
Jim's Towing
753 Farewell Street, Oshawa, ON L1H 6N4 2.33km -
Mac's
531 Ritson Road S, Oshawa, ON L1H 5K5 2.81km -
Costco Gas
130 Ritson Road N, Oshawa, ON L1G 0A6 2.96km
-
Regent Theatre
50 King Street E, Oshawa, ON L1H 1B3 3.46km -
Cineplex Odeon
1351 Grandview Street N, Oshawa, ON L1K 0G1 4.74km -
Landmark Cinemas
75 Consumers Drive, Whitby, ON L1N 9S2 8.4km
-
Clarington Public Library
2950 Courtice Road, Courtice, ON L1E 2H8 3.48km -
Oshawa Public Library, McLaughlin Branch
65 Bagot Street, Oshawa, ON L1H 1N2 3.75km -
Ontario Tech University
2000 Simcoe Street N, Oshawa, ON L1H 7K4 7.84km
-
Lakeridge Health
1 Hospital Court, Oshawa, ON L1G 2B9 4.17km -
New Dawn Medical Clinic
1656 Nash Road, Courtice, ON L1E 2Y4 2.85km -
Courtice Walk-In Clinic
2727 Courtice Road, Unit B7, Courtice, ON L1E 3A2 3.59km
-
Kingside Park
Dean and Wilson, Oshawa ON 1.99km -
Easton Park
Oshawa ON 1.94km -
Southridge Park
2.12km
-
President's Choice Financial ATM
1300 King St E, Oshawa ON L1H 8J4 0.77km -
HODL Bitcoin ATM - Smokey Land Variety
1413 Hwy 2, Courtice ON L1E 2J6 0.84km -
Scotiabank
1500 Hwy 2, Courtice ON L1E 2T5 1.42km














