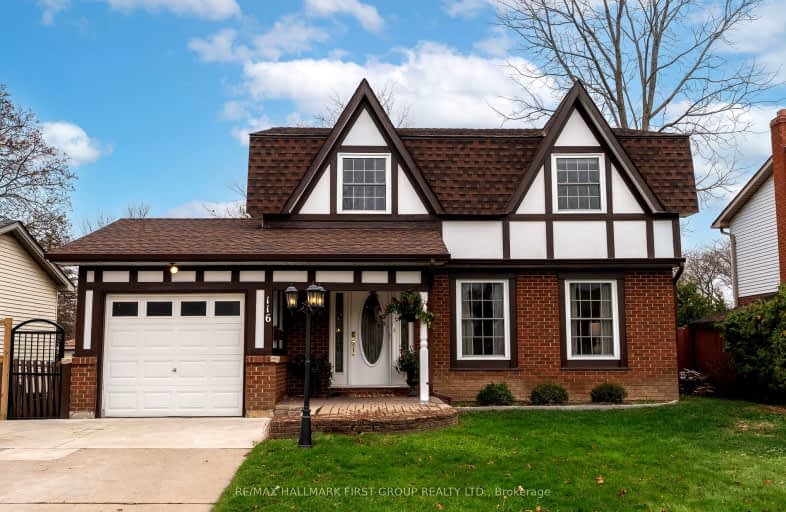Somewhat Walkable
- Some errands can be accomplished on foot.
Some Transit
- Most errands require a car.
Somewhat Bikeable
- Most errands require a car.

St Hedwig Catholic School
Elementary: CatholicVincent Massey Public School
Elementary: PublicForest View Public School
Elementary: PublicCoronation Public School
Elementary: PublicDavid Bouchard P.S. Elementary Public School
Elementary: PublicClara Hughes Public School Elementary Public School
Elementary: PublicDCE - Under 21 Collegiate Institute and Vocational School
Secondary: PublicDurham Alternative Secondary School
Secondary: PublicG L Roberts Collegiate and Vocational Institute
Secondary: PublicMonsignor John Pereyma Catholic Secondary School
Secondary: CatholicEastdale Collegiate and Vocational Institute
Secondary: PublicO'Neill Collegiate and Vocational Institute
Secondary: Public-
Willowdale park
0.75km -
Harmony Park
1.22km -
Harmony Dog Park
Beatrice, Oshawa ON 2.26km
-
President's Choice Financial ATM
1300 King St E, Oshawa ON L1H 8J4 1.65km -
BMO Bank of Montreal
555 Rossland Rd E, Oshawa ON L1K 1K8 2.36km -
CIBC
2 Simcoe St S, Oshawa ON L1H 8C1 2.38km














