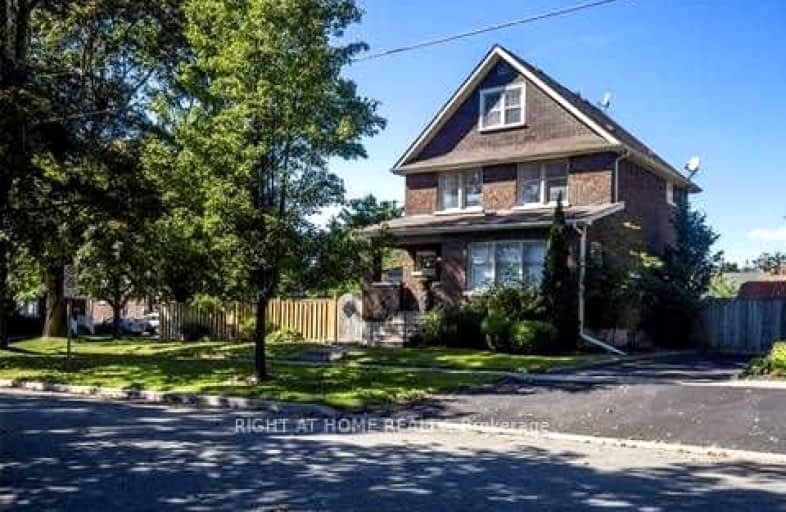Very Walkable
- Most errands can be accomplished on foot.
80
/100
Good Transit
- Some errands can be accomplished by public transportation.
53
/100
Very Bikeable
- Most errands can be accomplished on bike.
74
/100

Mary Street Community School
Elementary: Public
0.75 km
Hillsdale Public School
Elementary: Public
1.70 km
Woodcrest Public School
Elementary: Public
1.20 km
Village Union Public School
Elementary: Public
1.61 km
St Christopher Catholic School
Elementary: Catholic
1.01 km
Dr S J Phillips Public School
Elementary: Public
1.25 km
DCE - Under 21 Collegiate Institute and Vocational School
Secondary: Public
1.17 km
Father Donald MacLellan Catholic Sec Sch Catholic School
Secondary: Catholic
2.06 km
Durham Alternative Secondary School
Secondary: Public
1.34 km
Monsignor Paul Dwyer Catholic High School
Secondary: Catholic
1.97 km
R S Mclaughlin Collegiate and Vocational Institute
Secondary: Public
1.64 km
O'Neill Collegiate and Vocational Institute
Secondary: Public
0.48 km
-
Limerick Park
Donegal Ave, Oshawa ON 2.71km -
Knights of Columbus Park
btwn Farewell St. & Riverside Dr. S, Oshawa ON 2.79km -
Attersley Park
Attersley Dr (Wilson Road), Oshawa ON 3.26km
-
Scotiabank
200 John St W, Oshawa ON 1.19km -
RBC Royal Bank
549 King St E (King and Wilson), Oshawa ON L1H 1G3 2.24km -
BMO Bank of Montreal
555 Rossland Rd E, Oshawa ON L1K 1K8 2.46km














