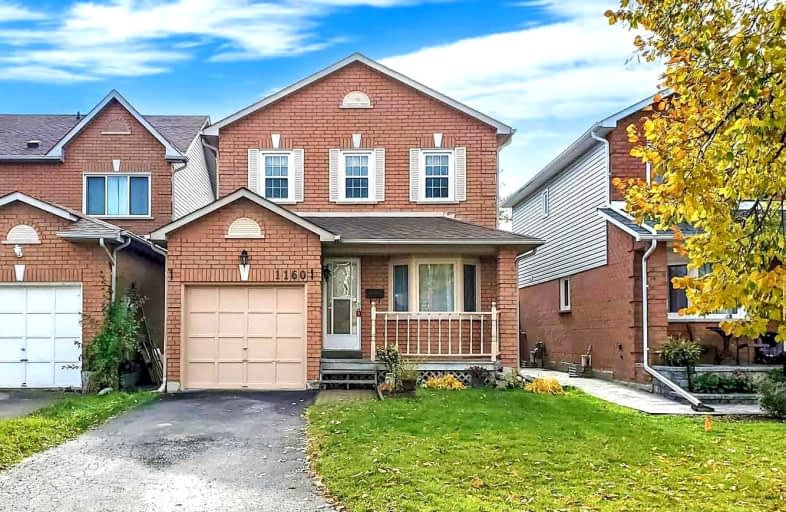
Adelaide Mclaughlin Public School
Elementary: Public
1.55 km
St Paul Catholic School
Elementary: Catholic
1.78 km
Stephen G Saywell Public School
Elementary: Public
2.03 km
Sir Samuel Steele Public School
Elementary: Public
1.09 km
John Dryden Public School
Elementary: Public
1.05 km
St Mark the Evangelist Catholic School
Elementary: Catholic
1.28 km
Father Donald MacLellan Catholic Sec Sch Catholic School
Secondary: Catholic
1.25 km
Monsignor Paul Dwyer Catholic High School
Secondary: Catholic
1.28 km
R S Mclaughlin Collegiate and Vocational Institute
Secondary: Public
1.69 km
Anderson Collegiate and Vocational Institute
Secondary: Public
3.71 km
Father Leo J Austin Catholic Secondary School
Secondary: Catholic
2.62 km
Sinclair Secondary School
Secondary: Public
2.67 km














