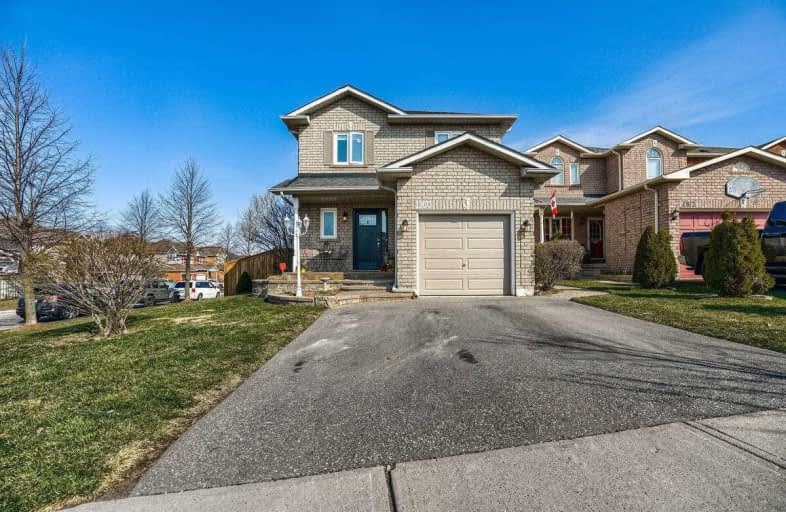
St Kateri Tekakwitha Catholic School
Elementary: Catholic
1.14 km
Harmony Heights Public School
Elementary: Public
1.98 km
Gordon B Attersley Public School
Elementary: Public
1.44 km
St Joseph Catholic School
Elementary: Catholic
0.90 km
Pierre Elliott Trudeau Public School
Elementary: Public
0.59 km
Norman G. Powers Public School
Elementary: Public
1.20 km
DCE - Under 21 Collegiate Institute and Vocational School
Secondary: Public
5.22 km
Monsignor John Pereyma Catholic Secondary School
Secondary: Catholic
6.31 km
Courtice Secondary School
Secondary: Public
5.08 km
Eastdale Collegiate and Vocational Institute
Secondary: Public
2.80 km
O'Neill Collegiate and Vocational Institute
Secondary: Public
4.13 km
Maxwell Heights Secondary School
Secondary: Public
1.52 km














