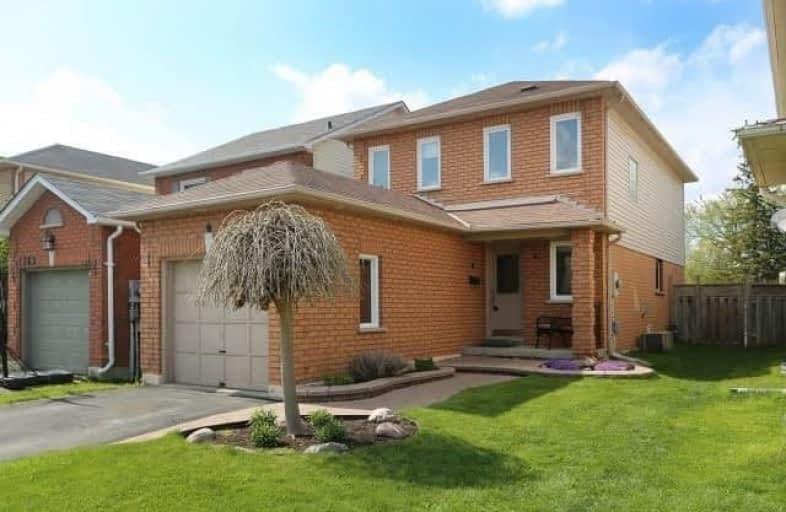
Adelaide Mclaughlin Public School
Elementary: Public
1.60 km
St Paul Catholic School
Elementary: Catholic
1.81 km
Stephen G Saywell Public School
Elementary: Public
2.07 km
Sir Samuel Steele Public School
Elementary: Public
1.06 km
John Dryden Public School
Elementary: Public
1.04 km
St Mark the Evangelist Catholic School
Elementary: Catholic
1.26 km
Father Donald MacLellan Catholic Sec Sch Catholic School
Secondary: Catholic
1.30 km
Monsignor Paul Dwyer Catholic High School
Secondary: Catholic
1.32 km
R S Mclaughlin Collegiate and Vocational Institute
Secondary: Public
1.74 km
Anderson Collegiate and Vocational Institute
Secondary: Public
3.73 km
Father Leo J Austin Catholic Secondary School
Secondary: Catholic
2.60 km
Sinclair Secondary School
Secondary: Public
2.64 km














