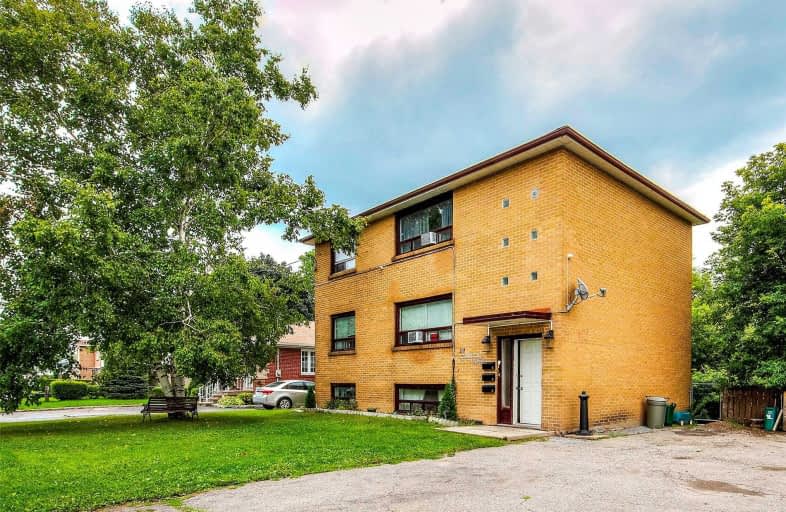Sold on Jun 04, 2019
Note: Property is not currently for sale or for rent.

-
Type: Triplex
-
Style: 2-Storey
-
Lot Size: 64.29 x 91.29 Feet
-
Age: No Data
-
Taxes: $4,726 per year
-
Days on Site: 11 Days
-
Added: Sep 07, 2019 (1 week on market)
-
Updated:
-
Last Checked: 3 months ago
-
MLS®#: E4462314
-
Listed By: Royal lepage vision realty, brokerage
Location! Location!! Large Families Or First Time Home Buyers Or Investors. Live In 1 Unit And Rent The Other 2. Newly Renovated Income Generating Property. Gross Rental Income $51,600. Closer To The Lake. Appliances On All Units. Separate Hydro Meters On All 3 Units. Tenants Pay Their Own Hydro. Brand New Roof. Deep Private Lot. Park 6 Cars. Closer To 401 And Public Transit. Steps To All Amenities.
Extras
3 Fridges, 3 Stoves, All Elfs, All Window Coverings. Security Cameras With Remote Access In Common Areas. A+ Tenants Are Willing To Stay Or Vacant Possession With A 60-Day Notice To Existing Tenants.
Property Details
Facts for 117 Kawartha Avenue, Oshawa
Status
Days on Market: 11
Last Status: Sold
Sold Date: Jun 04, 2019
Closed Date: Jul 24, 2019
Expiry Date: Oct 31, 2019
Sold Price: $645,000
Unavailable Date: Jun 04, 2019
Input Date: May 24, 2019
Property
Status: Sale
Property Type: Triplex
Style: 2-Storey
Area: Oshawa
Community: Lakeview
Availability Date: 60 Days Or Tba
Inside
Bedrooms: 6
Bathrooms: 3
Kitchens: 2
Kitchens Plus: 1
Rooms: 6
Den/Family Room: No
Air Conditioning: None
Fireplace: No
Central Vacuum: N
Washrooms: 3
Utilities
Electricity: Yes
Gas: Yes
Cable: Available
Telephone: Available
Building
Basement: Apartment
Basement 2: Sep Entrance
Heat Type: Forced Air
Heat Source: Gas
Exterior: Brick
Water Supply: Municipal
Special Designation: Unknown
Retirement: N
Parking
Driveway: Private
Garage Type: None
Covered Parking Spaces: 6
Total Parking Spaces: 6
Fees
Tax Year: 2019
Tax Legal Description: Lt 6 Pl 684 Oshawa
Taxes: $4,726
Highlights
Feature: Fenced Yard
Feature: Hospital
Feature: Library
Feature: Public Transit
Feature: Ravine
Feature: School
Land
Cross Street: Simcoe & Kawartha
Municipality District: Oshawa
Fronting On: South
Pool: None
Sewer: Sewers
Lot Depth: 91.29 Feet
Lot Frontage: 64.29 Feet
Lot Irregularities: ***** Virtual Tour **
Acres: < .50
Zoning: Residential R1-
Additional Media
- Virtual Tour: https://youtu.be/7R3nXuZUueo
Rooms
Room details for 117 Kawartha Avenue, Oshawa
| Type | Dimensions | Description |
|---|---|---|
| Living Main | 4.12 x 3.46 | Combined W/Dining, Laminate |
| Kitchen Main | 3.21 x 3.46 | Combined W/Living, W/O To Balcony |
| Master Main | 3.05 x 3.66 | Hardwood Floor, Window |
| 2nd Br Main | 3.05 x 3.66 | Closet, Window |
| Living 2nd | 4.12 x 3.46 | Combined W/Dining, Laminate |
| Kitchen 2nd | 3.21 x 3.46 | Combined W/Living, W/O To Balcony |
| Master 2nd | 3.05 x 3.66 | Hardwood Floor, Window |
| 2nd Br 2nd | 3.05 x 3.66 | Closet, Window |
| Living Bsmt | 4.12 x 3.46 | Laminate, Window |
| Kitchen Bsmt | 3.21 x 3.46 | Ceramic Floor, Window |
| Master Bsmt | 3.05 x 3.66 | Laminate, Window |
| 2nd Br Bsmt | 3.05 x 3.66 | Laminate, Window |

| XXXXXXXX | XXX XX, XXXX |
XXXX XXX XXXX |
$XXX,XXX |
| XXX XX, XXXX |
XXXXXX XXX XXXX |
$XXX,XXX | |
| XXXXXXXX | XXX XX, XXXX |
XXXXXXX XXX XXXX |
|
| XXX XX, XXXX |
XXXXXX XXX XXXX |
$XXX,XXX |
| XXXXXXXX XXXX | XXX XX, XXXX | $645,000 XXX XXXX |
| XXXXXXXX XXXXXX | XXX XX, XXXX | $649,900 XXX XXXX |
| XXXXXXXX XXXXXXX | XXX XX, XXXX | XXX XXXX |
| XXXXXXXX XXXXXX | XXX XX, XXXX | $759,900 XXX XXXX |

Monsignor John Pereyma Elementary Catholic School
Elementary: CatholicMonsignor Philip Coffey Catholic School
Elementary: CatholicBobby Orr Public School
Elementary: PublicLakewoods Public School
Elementary: PublicGlen Street Public School
Elementary: PublicDr C F Cannon Public School
Elementary: PublicDCE - Under 21 Collegiate Institute and Vocational School
Secondary: PublicDurham Alternative Secondary School
Secondary: PublicG L Roberts Collegiate and Vocational Institute
Secondary: PublicMonsignor John Pereyma Catholic Secondary School
Secondary: CatholicEastdale Collegiate and Vocational Institute
Secondary: PublicO'Neill Collegiate and Vocational Institute
Secondary: Public
