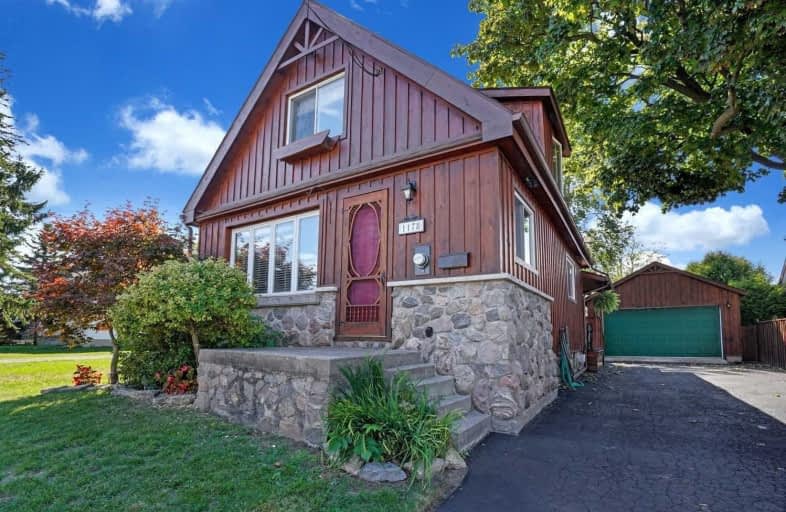
Father Joseph Venini Catholic School
Elementary: Catholic
1.26 km
Beau Valley Public School
Elementary: Public
1.40 km
Adelaide Mclaughlin Public School
Elementary: Public
2.19 km
Sunset Heights Public School
Elementary: Public
0.29 km
Queen Elizabeth Public School
Elementary: Public
0.50 km
Dr S J Phillips Public School
Elementary: Public
1.75 km
Father Donald MacLellan Catholic Sec Sch Catholic School
Secondary: Catholic
2.21 km
Durham Alternative Secondary School
Secondary: Public
3.94 km
Monsignor Paul Dwyer Catholic High School
Secondary: Catholic
1.99 km
R S Mclaughlin Collegiate and Vocational Institute
Secondary: Public
2.32 km
O'Neill Collegiate and Vocational Institute
Secondary: Public
2.73 km
Maxwell Heights Secondary School
Secondary: Public
3.21 km














