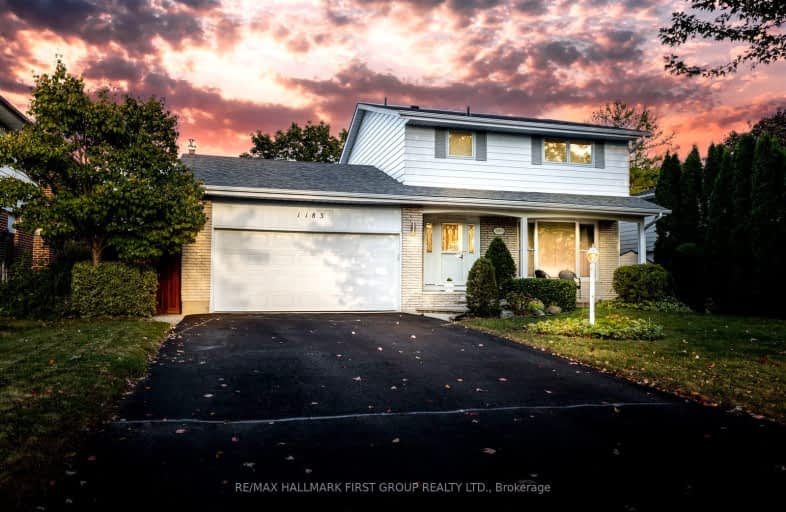
Very Walkable
- Most errands can be accomplished on foot.
Some Transit
- Most errands require a car.
Bikeable
- Some errands can be accomplished on bike.

Father Joseph Venini Catholic School
Elementary: CatholicBeau Valley Public School
Elementary: PublicAdelaide Mclaughlin Public School
Elementary: PublicSunset Heights Public School
Elementary: PublicQueen Elizabeth Public School
Elementary: PublicDr S J Phillips Public School
Elementary: PublicFather Donald MacLellan Catholic Sec Sch Catholic School
Secondary: CatholicDurham Alternative Secondary School
Secondary: PublicMonsignor Paul Dwyer Catholic High School
Secondary: CatholicR S Mclaughlin Collegiate and Vocational Institute
Secondary: PublicO'Neill Collegiate and Vocational Institute
Secondary: PublicMaxwell Heights Secondary School
Secondary: Public-
The Crooked Uncle
1180 Simcoe St N, Ste 8, Oshawa, ON L1G 4W8 0.55km -
One Eyed Jack Pub & Grill
33 Taunton Road W, Oshawa, ON L1G 7B4 0.67km -
Double Apple Cafe & Shisha Lounge
1251 Simcoe Street, Unit 4, Oshawa, ON L1G 4X1 0.71km
-
Markcol
1170 Simcoe St N, Oshawa, ON L1G 4W8 0.55km -
Tim Hortons
1251 Simcoe Street N, Oshawa, ON L1G 4X1 0.69km -
Double Apple Cafe & Shisha Lounge
1251 Simcoe Street, Unit 4, Oshawa, ON L1G 4X1 0.71km
-
Durham Ultimate Fitness Club
69 Taunton Road West, Oshawa, ON L1G 7B4 0.62km -
LA Fitness
1189 Ritson Road North, Ste 4a, Oshawa, ON L1G 8B9 1.58km -
Oshawa YMCA
99 Mary St N, Oshawa, ON L1G 8C1 3.48km
-
I.D.A. SCOTTS DRUG MART
1000 Simcoe Street N, Oshawa, ON L1G 4W4 0.73km -
Shoppers Drug Mart
300 Taunton Road E, Oshawa, ON L1G 7T4 1.69km -
Shoppers Drug Mart
20 Warren Avenue, Oshawa, ON L1J 0A1 3.55km
-
Rainbow Sushi
1180 Simcoe Street N, Oshawa, ON L1G 4W8 0.55km -
Shawarma Spot
1180 Simcoe St N, Oshawa, ON L1G 4W8 0.55km -
Subway
Orchard View Plaza, 1202 Simcoe Street N, Oshawa, ON L1G 4W9 0.56km
-
Oshawa Centre
419 King Street W, Oshawa, ON L1J 2K5 4.1km -
Whitby Mall
1615 Dundas Street E, Whitby, ON L1N 7G3 5.14km -
The Dollar Store Plus
500 Rossland Road W, Oshawa, ON L1J 3H2 1.82km
-
FreshCo
1150 Simcoe Street N, Oshawa, ON L1G 4W7 0.53km -
Metro
1265 Ritson Road N, Oshawa, ON L1G 3V2 1.47km -
BUCKINGHAM Meat MARKET
28 Buckingham Avenue, Oshawa, ON L1G 2K3 2.09km
-
The Beer Store
200 Ritson Road N, Oshawa, ON L1H 5J8 3.15km -
LCBO
400 Gibb Street, Oshawa, ON L1J 0B2 4.46km -
Liquor Control Board of Ontario
74 Thickson Road S, Whitby, ON L1N 7T2 5.23km
-
North Oshawa Auto Repair
1363 Simcoe Street N, Oshawa, ON L1G 4X5 0.85km -
Simcoe Shell
962 Simcoe Street N, Oshawa, ON L1G 4W2 0.86km -
Pioneer Petroleums
925 Simcoe Street N, Oshawa, ON L1G 4W3 0.95km
-
Regent Theatre
50 King Street E, Oshawa, ON L1H 1B3 3.66km -
Cineplex Odeon
1351 Grandview Street N, Oshawa, ON L1K 0G1 4.11km -
Landmark Cinemas
75 Consumers Drive, Whitby, ON L1N 9S2 6.85km
-
Oshawa Public Library, McLaughlin Branch
65 Bagot Street, Oshawa, ON L1H 1N2 3.86km -
Whitby Public Library
701 Rossland Road E, Whitby, ON L1N 8Y9 5.4km -
Whitby Public Library
405 Dundas Street W, Whitby, ON L1N 6A1 7.34km
-
Lakeridge Health
1 Hospital Court, Oshawa, ON L1G 2B9 3.22km -
R S McLaughlin Durham Regional Cancer Centre
1 Hospital Court, Lakeridge Health, Oshawa, ON L1G 2B9 2.67km -
New Dawn Medical
100A - 111 Simcoe Street N, Oshawa, ON L1G 4S4 3.31km
-
Mary street park
Mary And Beatrice, Oshawa ON 0.82km -
Parkwood Meadows Park & Playground
888 Ormond Dr, Oshawa ON L1K 3C2 2.5km -
Kedron Park & Playground
452 Britannia Ave E, Oshawa ON L1L 1B7 2.74km
-
TD Bank Financial Group
1053 Simcoe St N, Oshawa ON L1G 4X1 0.69km -
TD Canada Trust ATM
2061 Simcoe St N, Oshawa ON L1G 0C8 2.43km -
CIBC
1400 Clearbrook Dr, Oshawa ON L1K 2N7 2.59km
- — bath
- — bed
- — sqft
316 Windfields Farms Drive West, Oshawa, Ontario • L1L 0M3 • Windfields













