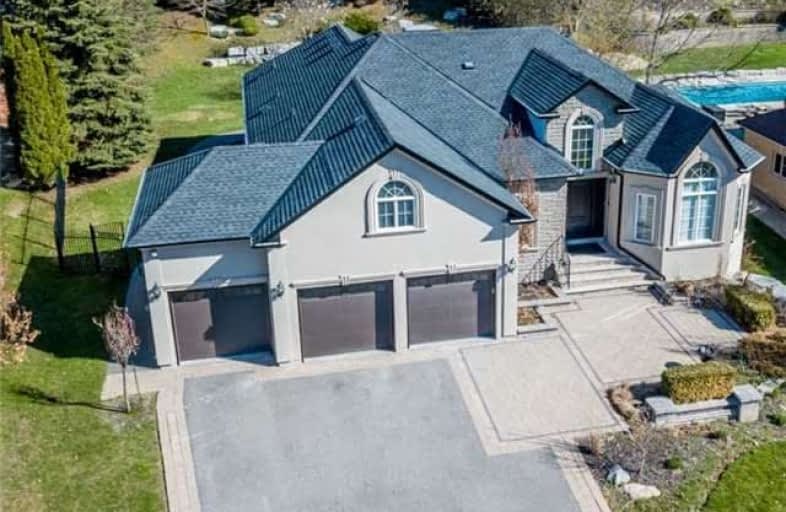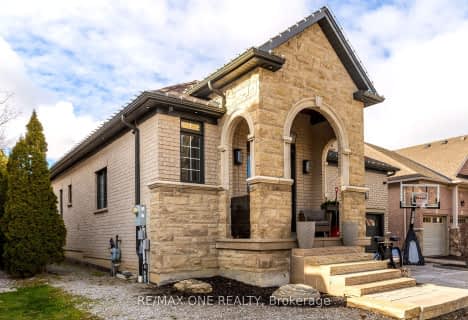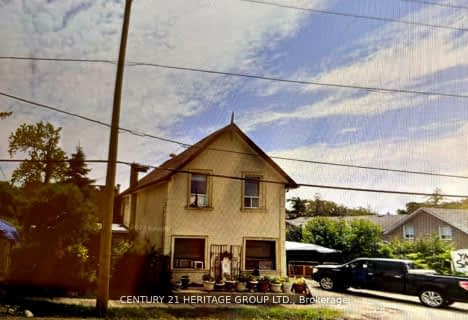
St David Catholic Elementary School
Elementary: Catholic
4.19 km
Holy Name Catholic Elementary School
Elementary: Catholic
3.92 km
St Raphael the Archangel Catholic Elementary School
Elementary: Catholic
0.71 km
Mackenzie Glen Public School
Elementary: Public
3.83 km
Holy Jubilee Catholic Elementary School
Elementary: Catholic
3.06 km
Herbert H Carnegie Public School
Elementary: Public
3.11 km
Alexander MacKenzie High School
Secondary: Public
5.53 km
King City Secondary School
Secondary: Public
4.05 km
Maple High School
Secondary: Public
6.42 km
St Joan of Arc Catholic High School
Secondary: Catholic
3.82 km
Stephen Lewis Secondary School
Secondary: Public
6.99 km
St Theresa of Lisieux Catholic High School
Secondary: Catholic
3.25 km














