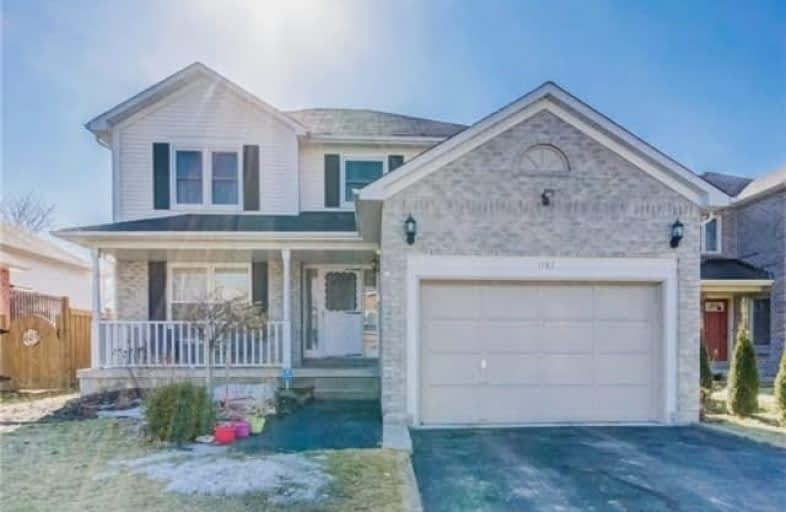
S T Worden Public School
Elementary: Public
1.46 km
St John XXIII Catholic School
Elementary: Catholic
1.85 km
Harmony Heights Public School
Elementary: Public
1.52 km
Vincent Massey Public School
Elementary: Public
1.15 km
Forest View Public School
Elementary: Public
1.47 km
Pierre Elliott Trudeau Public School
Elementary: Public
1.97 km
DCE - Under 21 Collegiate Institute and Vocational School
Secondary: Public
4.08 km
Monsignor John Pereyma Catholic Secondary School
Secondary: Catholic
4.30 km
Courtice Secondary School
Secondary: Public
3.34 km
Eastdale Collegiate and Vocational Institute
Secondary: Public
1.05 km
O'Neill Collegiate and Vocational Institute
Secondary: Public
3.58 km
Maxwell Heights Secondary School
Secondary: Public
4.01 km














