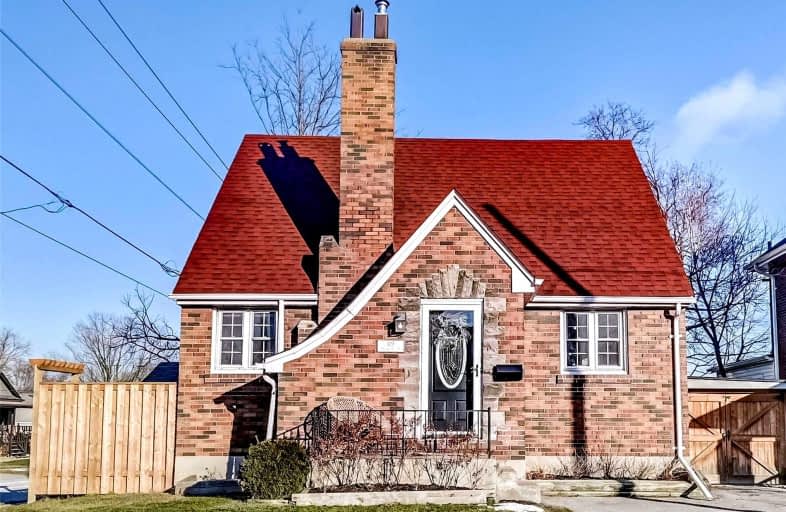
St Hedwig Catholic School
Elementary: Catholic
1.51 km
Mary Street Community School
Elementary: Public
0.81 km
Hillsdale Public School
Elementary: Public
1.39 km
Sir Albert Love Catholic School
Elementary: Catholic
1.09 km
Coronation Public School
Elementary: Public
0.55 km
Walter E Harris Public School
Elementary: Public
1.21 km
DCE - Under 21 Collegiate Institute and Vocational School
Secondary: Public
1.42 km
Durham Alternative Secondary School
Secondary: Public
2.39 km
Monsignor John Pereyma Catholic Secondary School
Secondary: Catholic
2.71 km
R S Mclaughlin Collegiate and Vocational Institute
Secondary: Public
3.06 km
Eastdale Collegiate and Vocational Institute
Secondary: Public
1.66 km
O'Neill Collegiate and Vocational Institute
Secondary: Public
1.10 km














