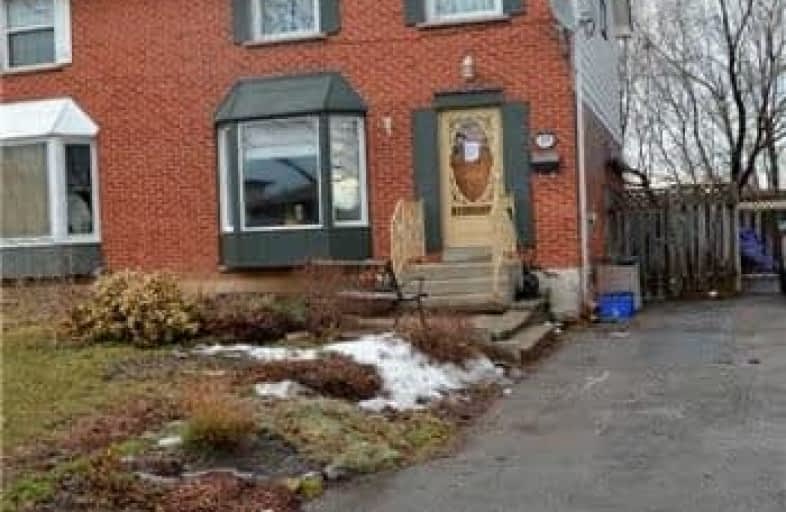Sold on Jan 25, 2018
Note: Property is not currently for sale or for rent.

-
Type: Semi-Detached
-
Style: 2-Storey
-
Lot Size: 30 x 100 Feet
-
Age: No Data
-
Taxes: $3,311 per year
-
Days on Site: 1 Days
-
Added: Sep 07, 2019 (1 day on market)
-
Updated:
-
Last Checked: 2 months ago
-
MLS®#: E4027377
-
Listed By: Royal lepage frank real estate, brokerage
Rare 4 Brdm Semi In A Great Location! Minutes To 401. Walking Distance To Public Transit, Civic Pool & Rec Ctr, Oshawa Shopping Ctr. & Amenities. Backs Onto A School. Fenced Backyrd With Pond, Patio, Deck + Perennial Gardens In Front & Back. Separate Entrance To A Finished Rec Rm. A Great Opportunity To Own & Make This Your Home!
Extras
Fridge,Wall Oven,Cooktop,D/W,Wsher,Dryer,Lndry Sink. New Carpet In All Bdrms/2nd Flr Hall Jan.22/2018. Eves('17),Roof&A/C('12),Furnace('08).All Elf's, B/I Desk,R/I Bathrm,Shelves & Workbench In Bsmt. Garden Shed,Pond, Pump & All Attachmnts.
Property Details
Facts for 119 Vancouver Street, Oshawa
Status
Days on Market: 1
Last Status: Sold
Sold Date: Jan 25, 2018
Closed Date: Feb 16, 2018
Expiry Date: Jun 24, 2018
Sold Price: $410,500
Unavailable Date: Jan 25, 2018
Input Date: Jan 24, 2018
Property
Status: Sale
Property Type: Semi-Detached
Style: 2-Storey
Area: Oshawa
Community: Vanier
Availability Date: 30 Days/Tba
Inside
Bedrooms: 4
Bathrooms: 2
Kitchens: 1
Rooms: 6
Den/Family Room: No
Air Conditioning: Central Air
Fireplace: No
Laundry Level: Lower
Washrooms: 2
Building
Basement: Part Fin
Basement 2: Sep Entrance
Heat Type: Forced Air
Heat Source: Gas
Exterior: Alum Siding
Exterior: Brick
Water Supply: Municipal
Special Designation: Unknown
Other Structures: Garden Shed
Parking
Driveway: Private
Garage Type: None
Covered Parking Spaces: 2
Total Parking Spaces: 2
Fees
Tax Year: 2017
Tax Legal Description: Pt Lt 168 Pl837 Oshawa Pts 15&16 40R615
Taxes: $3,311
Highlights
Feature: Fenced Yard
Feature: Public Transit
Feature: Rec Centre
Feature: School
Land
Cross Street: Thornton/Gibb
Municipality District: Oshawa
Fronting On: East
Pool: None
Sewer: Sewers
Lot Depth: 100 Feet
Lot Frontage: 30 Feet
Additional Media
- Virtual Tour: http://hosted.jumptools.com/studioSlideshow.do?collateralId=66549&t=9934&b=1
Rooms
Room details for 119 Vancouver Street, Oshawa
| Type | Dimensions | Description |
|---|---|---|
| Kitchen Main | 2.76 x 6.30 | Eat-In Kitchen, B/I Oven, B/I Dishwasher |
| Living Main | 4.31 x 6.02 | Combined W/Dining, Bay Window, Broadloom |
| Master 2nd | 3.43 x 3.53 | Broadloom, Ceiling Fan, Closet |
| 2nd Br 2nd | 2.69 x 2.95 | Broadloom, Irregular Rm, Wainscoting |
| 3rd Br 2nd | 2.90 x 3.03 | Broadloom, Window, Closet |
| 4th Br 2nd | 2.58 x 3.58 | Broadloom, Ceiling Fan, Wainscoting |
| Rec Bsmt | 4.63 x 6.25 | B/I Desk, Laminate, Pot Lights |
| XXXXXXXX | XXX XX, XXXX |
XXXX XXX XXXX |
$XXX,XXX |
| XXX XX, XXXX |
XXXXXX XXX XXXX |
$XXX,XXX |
| XXXXXXXX XXXX | XXX XX, XXXX | $410,500 XXX XXXX |
| XXXXXXXX XXXXXX | XXX XX, XXXX | $399,000 XXX XXXX |

École élémentaire Antonine Maillet
Elementary: PublicCollege Hill Public School
Elementary: PublicWoodcrest Public School
Elementary: PublicStephen G Saywell Public School
Elementary: PublicWaverly Public School
Elementary: PublicSt Christopher Catholic School
Elementary: CatholicDCE - Under 21 Collegiate Institute and Vocational School
Secondary: PublicFather Donald MacLellan Catholic Sec Sch Catholic School
Secondary: CatholicDurham Alternative Secondary School
Secondary: PublicMonsignor Paul Dwyer Catholic High School
Secondary: CatholicR S Mclaughlin Collegiate and Vocational Institute
Secondary: PublicO'Neill Collegiate and Vocational Institute
Secondary: Public

