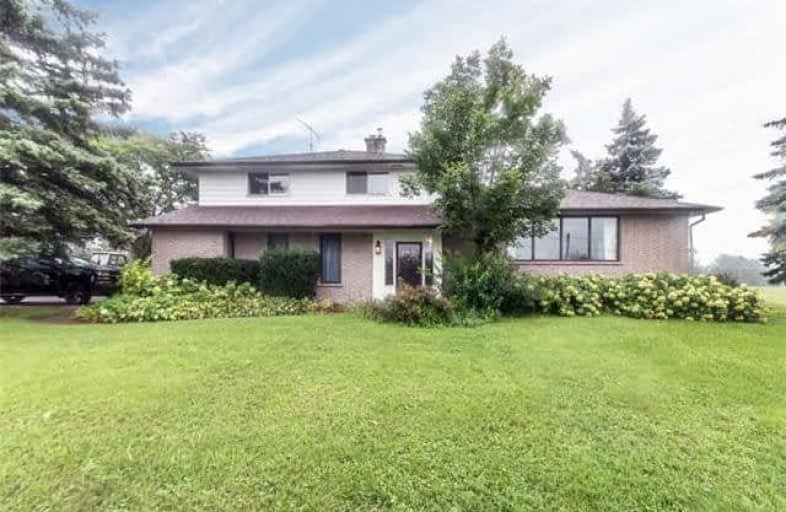
Jeanne Sauvé Public School
Elementary: Public
3.49 km
St Kateri Tekakwitha Catholic School
Elementary: Catholic
3.68 km
Kedron Public School
Elementary: Public
3.12 km
St John Bosco Catholic School
Elementary: Catholic
3.51 km
Seneca Trail Public School Elementary School
Elementary: Public
2.61 km
Sherwood Public School
Elementary: Public
3.81 km
Father Donald MacLellan Catholic Sec Sch Catholic School
Secondary: Catholic
7.92 km
Monsignor Paul Dwyer Catholic High School
Secondary: Catholic
7.71 km
R S Mclaughlin Collegiate and Vocational Institute
Secondary: Public
8.06 km
Eastdale Collegiate and Vocational Institute
Secondary: Public
7.51 km
O'Neill Collegiate and Vocational Institute
Secondary: Public
7.91 km
Maxwell Heights Secondary School
Secondary: Public
3.45 km






