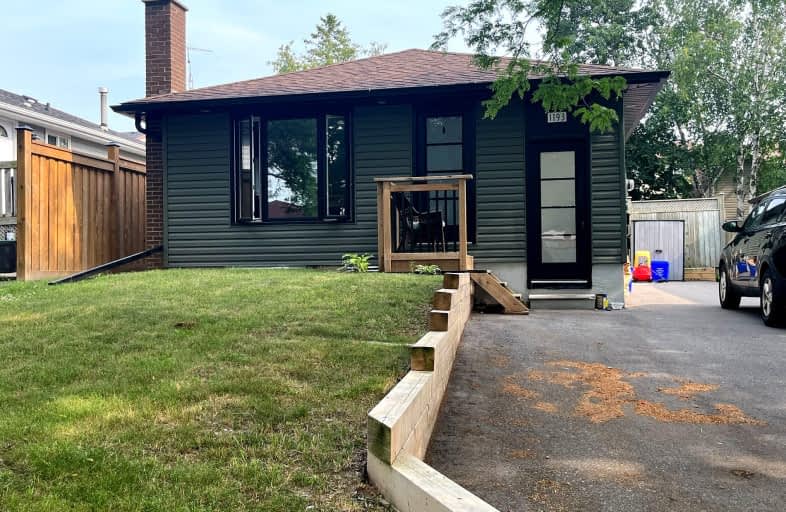Car-Dependent
- Almost all errands require a car.
Some Transit
- Most errands require a car.
Somewhat Bikeable
- Most errands require a car.

Campbell Children's School
Elementary: HospitalSt John XXIII Catholic School
Elementary: CatholicDr Emily Stowe School
Elementary: PublicSt. Mother Teresa Catholic Elementary School
Elementary: CatholicForest View Public School
Elementary: PublicDr G J MacGillivray Public School
Elementary: PublicDCE - Under 21 Collegiate Institute and Vocational School
Secondary: PublicG L Roberts Collegiate and Vocational Institute
Secondary: PublicMonsignor John Pereyma Catholic Secondary School
Secondary: CatholicCourtice Secondary School
Secondary: PublicHoly Trinity Catholic Secondary School
Secondary: CatholicEastdale Collegiate and Vocational Institute
Secondary: Public-
Willowdale park
2.21km -
Stuart Park
Clarington ON 2.52km -
Lakeview Park
299 Lakeview Park Ave, Oshawa ON 3.46km
-
CoinFlip Bitcoin ATM
1413 Hwy 2, Courtice ON L1E 2J6 2.29km -
President's Choice Financial ATM
1428 Hwy 2, Courtice ON L1E 2J5 2.42km -
Scotiabank
1500 King Saint E, Courtice ON 2.48km














