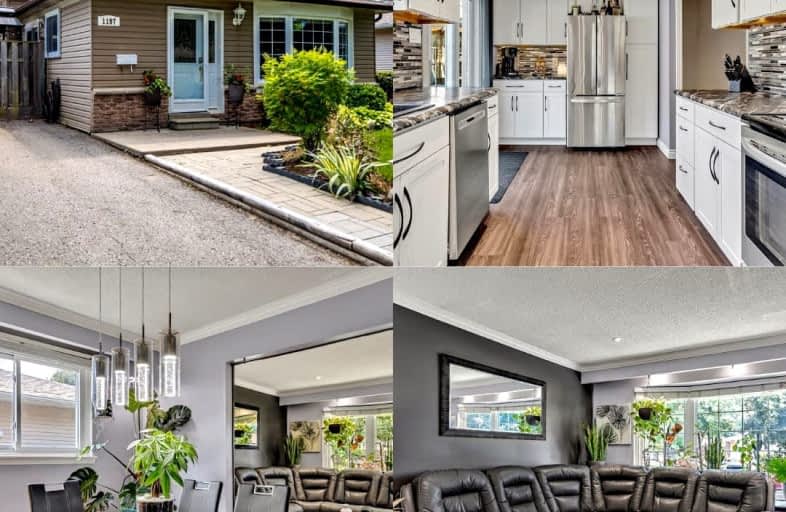Car-Dependent
- Most errands require a car.
29
/100
Some Transit
- Most errands require a car.
35
/100
Somewhat Bikeable
- Most errands require a car.
37
/100

S T Worden Public School
Elementary: Public
1.25 km
St John XXIII Catholic School
Elementary: Catholic
1.55 km
Harmony Heights Public School
Elementary: Public
1.70 km
Vincent Massey Public School
Elementary: Public
1.11 km
Forest View Public School
Elementary: Public
1.17 km
Clara Hughes Public School Elementary Public School
Elementary: Public
1.97 km
DCE - Under 21 Collegiate Institute and Vocational School
Secondary: Public
4.00 km
Monsignor John Pereyma Catholic Secondary School
Secondary: Catholic
4.08 km
Courtice Secondary School
Secondary: Public
3.23 km
Eastdale Collegiate and Vocational Institute
Secondary: Public
1.04 km
O'Neill Collegiate and Vocational Institute
Secondary: Public
3.60 km
Maxwell Heights Secondary School
Secondary: Public
4.30 km
-
Copper Feild Park
1.32km -
Mckenzie Park
Athabasca St, Oshawa ON 1.34km -
Willowdale park
1.52km
-
TD Canada Trust ATM
1310 King St E, Oshawa ON L1H 1H9 1.03km -
CoinFlip Bitcoin ATM
1413 Hwy 2, Courtice ON L1E 2J6 1.29km -
Scotiabank
1500 Hwy 2, Courtice ON L1E 2T5 1.66km














