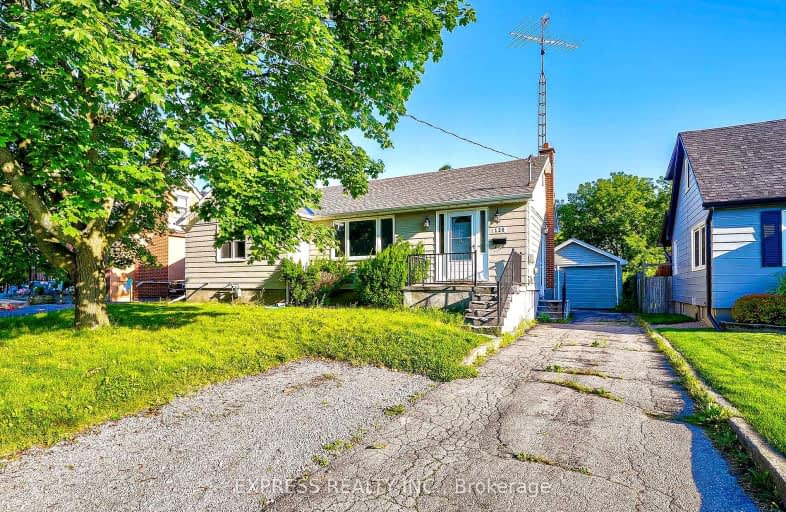Very Walkable
- Most errands can be accomplished on foot.
Some Transit
- Most errands require a car.
Bikeable
- Some errands can be accomplished on bike.

Father Joseph Venini Catholic School
Elementary: CatholicBeau Valley Public School
Elementary: PublicAdelaide Mclaughlin Public School
Elementary: PublicSunset Heights Public School
Elementary: PublicQueen Elizabeth Public School
Elementary: PublicDr S J Phillips Public School
Elementary: PublicDCE - Under 21 Collegiate Institute and Vocational School
Secondary: PublicFather Donald MacLellan Catholic Sec Sch Catholic School
Secondary: CatholicDurham Alternative Secondary School
Secondary: PublicMonsignor Paul Dwyer Catholic High School
Secondary: CatholicR S Mclaughlin Collegiate and Vocational Institute
Secondary: PublicO'Neill Collegiate and Vocational Institute
Secondary: Public-
Northway Court Park
Oshawa Blvd N, Oshawa ON 1.05km -
Edenwood Park
Oshawa ON 2.88km -
Memorial Park
100 Simcoe St S (John St), Oshawa ON 3.71km
-
President's Choice Financial ATM
1050 Simcoe St N, Oshawa ON L1G 4W5 0.31km -
TD Bank Financial Group
1053 Simcoe St N, Oshawa ON L1G 4X1 0.44km -
CIBC
250 Taunton Rd W, Oshawa ON L1G 3T3 1.36km














