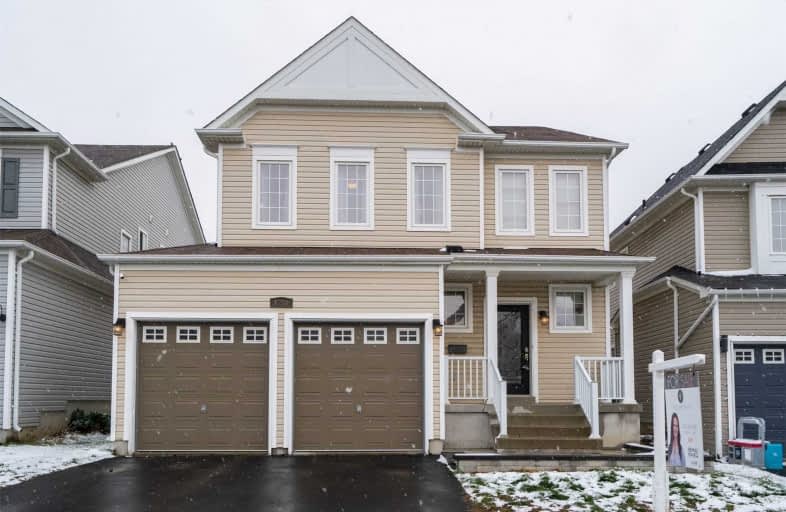
Jeanne Sauvé Public School
Elementary: Public
1.50 km
St Kateri Tekakwitha Catholic School
Elementary: Catholic
0.44 km
St Joseph Catholic School
Elementary: Catholic
1.91 km
St John Bosco Catholic School
Elementary: Catholic
1.56 km
Seneca Trail Public School Elementary School
Elementary: Public
0.74 km
Norman G. Powers Public School
Elementary: Public
0.52 km
DCE - Under 21 Collegiate Institute and Vocational School
Secondary: Public
6.64 km
Monsignor Paul Dwyer Catholic High School
Secondary: Catholic
6.10 km
R S Mclaughlin Collegiate and Vocational Institute
Secondary: Public
6.29 km
Eastdale Collegiate and Vocational Institute
Secondary: Public
4.38 km
O'Neill Collegiate and Vocational Institute
Secondary: Public
5.45 km
Maxwell Heights Secondary School
Secondary: Public
1.06 km














