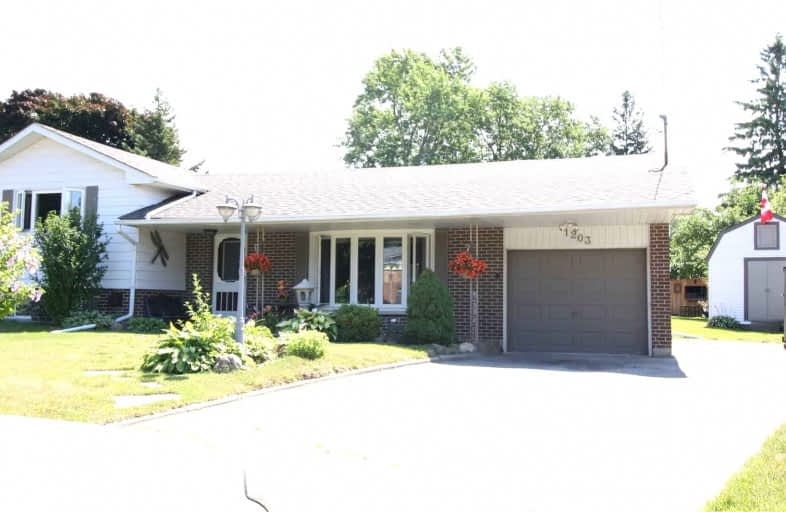
Campbell Children's School
Elementary: Hospital
1.41 km
S T Worden Public School
Elementary: Public
1.17 km
St John XXIII Catholic School
Elementary: Catholic
0.26 km
St. Mother Teresa Catholic Elementary School
Elementary: Catholic
1.50 km
Forest View Public School
Elementary: Public
0.22 km
Clara Hughes Public School Elementary Public School
Elementary: Public
1.25 km
DCE - Under 21 Collegiate Institute and Vocational School
Secondary: Public
3.85 km
Monsignor John Pereyma Catholic Secondary School
Secondary: Catholic
3.20 km
Courtice Secondary School
Secondary: Public
3.16 km
Holy Trinity Catholic Secondary School
Secondary: Catholic
3.56 km
Eastdale Collegiate and Vocational Institute
Secondary: Public
1.77 km
O'Neill Collegiate and Vocational Institute
Secondary: Public
3.92 km














