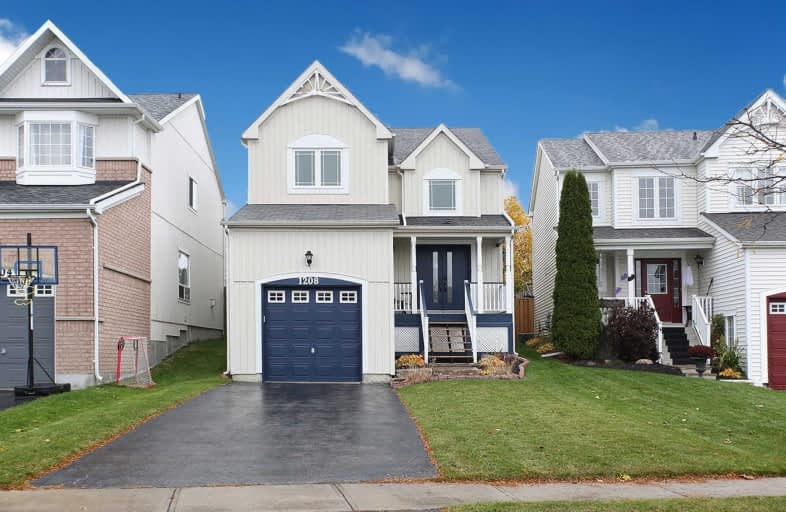
St Kateri Tekakwitha Catholic School
Elementary: Catholic
1.18 km
Harmony Heights Public School
Elementary: Public
2.14 km
Gordon B Attersley Public School
Elementary: Public
1.74 km
St Joseph Catholic School
Elementary: Catholic
1.26 km
Pierre Elliott Trudeau Public School
Elementary: Public
0.56 km
Norman G. Powers Public School
Elementary: Public
1.12 km
DCE - Under 21 Collegiate Institute and Vocational School
Secondary: Public
5.43 km
Monsignor John Pereyma Catholic Secondary School
Secondary: Catholic
6.42 km
Courtice Secondary School
Secondary: Public
4.82 km
Eastdale Collegiate and Vocational Institute
Secondary: Public
2.87 km
O'Neill Collegiate and Vocational Institute
Secondary: Public
4.38 km
Maxwell Heights Secondary School
Secondary: Public
1.73 km











