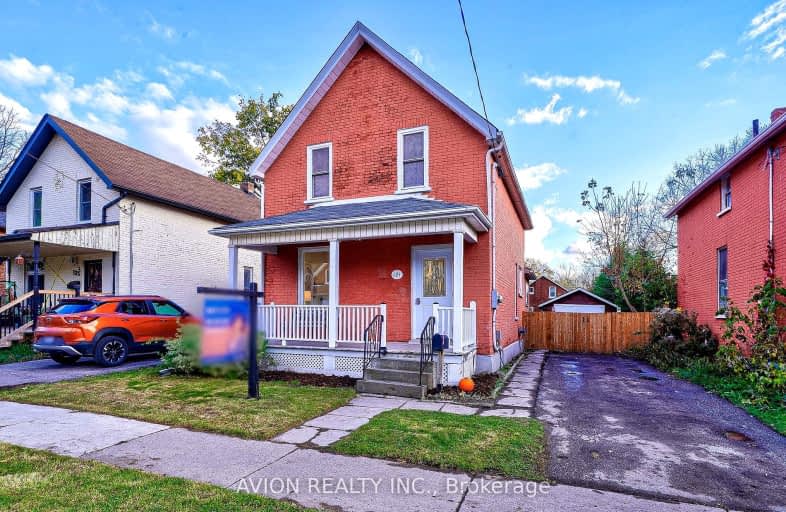Car-Dependent
- Most errands require a car.
49
/100
Good Transit
- Some errands can be accomplished by public transportation.
55
/100
Very Bikeable
- Most errands can be accomplished on bike.
75
/100

St Hedwig Catholic School
Elementary: Catholic
1.02 km
Mary Street Community School
Elementary: Public
1.13 km
ÉÉC Corpus-Christi
Elementary: Catholic
1.54 km
St Thomas Aquinas Catholic School
Elementary: Catholic
1.52 km
Village Union Public School
Elementary: Public
0.46 km
Coronation Public School
Elementary: Public
1.86 km
DCE - Under 21 Collegiate Institute and Vocational School
Secondary: Public
0.71 km
Durham Alternative Secondary School
Secondary: Public
1.78 km
G L Roberts Collegiate and Vocational Institute
Secondary: Public
3.67 km
Monsignor John Pereyma Catholic Secondary School
Secondary: Catholic
1.65 km
Eastdale Collegiate and Vocational Institute
Secondary: Public
2.75 km
O'Neill Collegiate and Vocational Institute
Secondary: Public
1.75 km
-
Sunnyside Park
Stacey Ave, Oshawa ON 0.1km -
Central Park
Centre St (Gibb St), Oshawa ON 0.16km -
Knights of Columbus Park
btwn Farewell St. & Riverside Dr. S, Oshawa ON 1.82km
-
Scotiabank
193 King St E, Oshawa ON L1H 1C2 0.78km -
Oshawa Community Credit Union Ltd
214 King St E, Oshawa ON L1H 1C7 0.88km -
Scotiabank
200 John St W, Oshawa ON 1.01km














