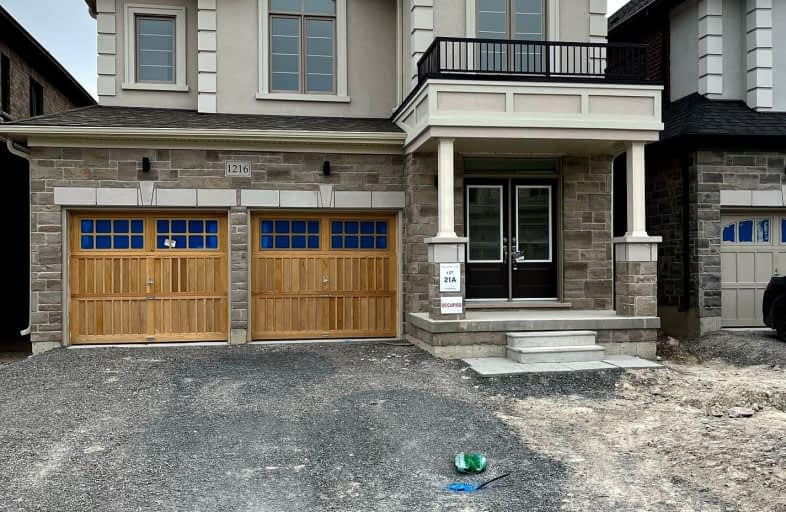Car-Dependent
- Almost all errands require a car.
Some Transit
- Most errands require a car.
Somewhat Bikeable
- Most errands require a car.

S T Worden Public School
Elementary: PublicSt John XXIII Catholic School
Elementary: CatholicHarmony Heights Public School
Elementary: PublicVincent Massey Public School
Elementary: PublicForest View Public School
Elementary: PublicClara Hughes Public School Elementary Public School
Elementary: PublicDCE - Under 21 Collegiate Institute and Vocational School
Secondary: PublicMonsignor John Pereyma Catholic Secondary School
Secondary: CatholicCourtice Secondary School
Secondary: PublicEastdale Collegiate and Vocational Institute
Secondary: PublicO'Neill Collegiate and Vocational Institute
Secondary: PublicMaxwell Heights Secondary School
Secondary: Public-
The Toad Stool Social House
701 Grandview Street N, Oshawa, ON L1K 2K1 1.63km -
Portly Piper
557 King Street E, Oshawa, ON L1H 1G3 2.01km -
Bulldog Pub & Grill
600 Grandview Street S, Oshawa, ON L1H 8P4 2.49km
-
McDonald's
1300 King Street East, Oshawa, ON L1H 8J4 0.93km -
Tim Horton's
1403 King Street E, Courtice, ON L1E 2S6 1.1km -
Deadly Grounds Coffee
1413 Durham Regional Hwy 2, Unit #6, Courtice, ON L1E 2J6 1.2km
-
Eastview Pharmacy
573 King Street E, Oshawa, ON L1H 1G3 1.96km -
Lovell Drugs
600 Grandview Street S, Oshawa, ON L1H 8P4 2.49km -
Saver's Drug Mart
97 King Street E, Oshawa, ON L1H 1B8 3.39km
-
Gyro Bar
1300 King St E, Oshawa, ON L1H 8J4 0.81km -
Captain George Fish & Chips
1300 King Street E, Oshawa, ON L1H 8J4 0.9km -
Chasers Bar & Grill
1300 King Street E, Oshawa, ON L1H 8J4 0.9km
-
Oshawa Centre
419 King Street West, Oshawa, ON L1J 2K5 5.18km -
Whitby Mall
1615 Dundas Street E, Whitby, ON L1N 7G3 7.67km -
Walmart
1300 King Street E, Oshawa, ON L1H 8J4 0.9km
-
Halenda's Meats
1300 King Street E, Oshawa, ON L1H 8J4 0.9km -
Joe & Barb's No Frills
1300 King Street E, Oshawa, ON L1H 8J4 0.9km -
FreshCo
1414 King Street E, Courtice, ON L1E 3B4 0.95km
-
The Beer Store
200 Ritson Road N, Oshawa, ON L1H 5J8 3.01km -
LCBO
400 Gibb Street, Oshawa, ON L1J 0B2 5.11km -
Liquor Control Board of Ontario
15 Thickson Road N, Whitby, ON L1N 8W7 7.71km
-
Costco Gas
130 Ritson Road N, Oshawa, ON L1G 0A6 2.86km -
Jim's Towing
753 Farewell Street, Oshawa, ON L1H 6N4 3.52km -
Mac's
531 Ritson Road S, Oshawa, ON L1H 5K5 3.54km
-
Cineplex Odeon
1351 Grandview Street N, Oshawa, ON L1K 0G1 3.43km -
Regent Theatre
50 King Street E, Oshawa, ON L1H 1B3 3.53km -
Landmark Cinemas
75 Consumers Drive, Whitby, ON L1N 9S2 8.76km
-
Clarington Public Library
2950 Courtice Road, Courtice, ON L1E 2H8 3.47km -
Oshawa Public Library, McLaughlin Branch
65 Bagot Street, Oshawa, ON L1H 1N2 3.91km -
Ontario Tech University
2000 Simcoe Street N, Oshawa, ON L1H 7K4 6.83km
-
Lakeridge Health
1 Hospital Court, Oshawa, ON L1G 2B9 4.12km -
New Dawn Medical Clinic
1656 Nash Road, Courtice, ON L1E 2Y4 2.73km -
New Dawn Medical
100C-111 Simcoe Street N, Oshawa, ON L1G 4S4 3.59km
-
Easton Park
Oshawa ON 1.13km -
Harmony Park
1.16km -
Harmony Creek Trail
1.53km
-
RBC Royal Bank
1405 Hwy 2, Courtice ON L1E 2J6 1.06km -
CIBC
1423 Hwy 2 (Darlington Rd), Courtice ON L1E 2J6 1.26km -
Localcoin Bitcoin ATM - Grandview Convenience
705 Grandview St N, Oshawa ON L1K 0V4 1.68km





