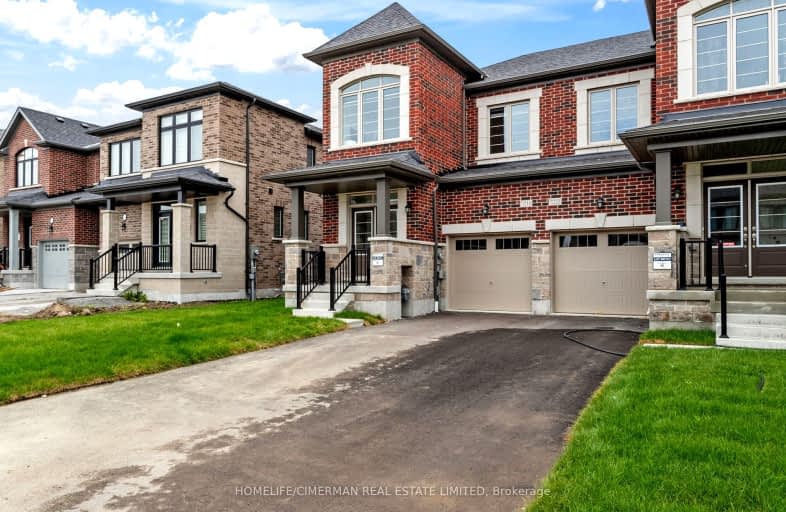Car-Dependent
- Almost all errands require a car.
5
/100
Some Transit
- Most errands require a car.
48
/100
Somewhat Bikeable
- Almost all errands require a car.
23
/100

Jeanne Sauvé Public School
Elementary: Public
1.62 km
St Kateri Tekakwitha Catholic School
Elementary: Catholic
1.71 km
St John Bosco Catholic School
Elementary: Catholic
1.66 km
Seneca Trail Public School Elementary School
Elementary: Public
0.87 km
Sherwood Public School
Elementary: Public
2.09 km
Norman G. Powers Public School
Elementary: Public
1.91 km
Father Donald MacLellan Catholic Sec Sch Catholic School
Secondary: Catholic
6.48 km
Monsignor Paul Dwyer Catholic High School
Secondary: Catholic
6.26 km
R S Mclaughlin Collegiate and Vocational Institute
Secondary: Public
6.54 km
Eastdale Collegiate and Vocational Institute
Secondary: Public
5.50 km
O'Neill Collegiate and Vocational Institute
Secondary: Public
6.09 km
Maxwell Heights Secondary School
Secondary: Public
1.47 km
-
Parkwood Meadows Park & Playground
888 Ormond Dr, Oshawa ON L1K 3C2 1.92km -
Sherwood Park & Playground
559 Ormond Dr, Oshawa ON L1K 2L4 2.1km -
Kedron Park & Playground
452 Britannia Ave E, Oshawa ON L1L 1B7 2.24km
-
RBC Royal Bank
800 Taunton Rd E (Harmony Rd), Oshawa ON L1K 1B7 2.25km -
BMO Bank of Montreal
925 Taunton Rd E (Harmony Rd), Oshawa ON L1K 0Z7 2.26km -
TD Canada Trust Branch and ATM
981 Taunton Rd E, Oshawa ON L1K 0Z7 2.27km




