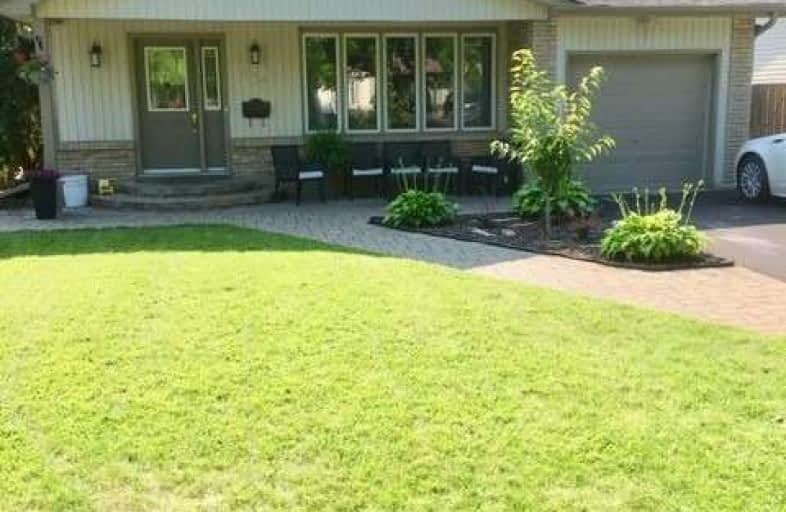
St Hedwig Catholic School
Elementary: Catholic
1.22 km
Vincent Massey Public School
Elementary: Public
1.09 km
Forest View Public School
Elementary: Public
1.43 km
Coronation Public School
Elementary: Public
1.47 km
David Bouchard P.S. Elementary Public School
Elementary: Public
1.22 km
Clara Hughes Public School Elementary Public School
Elementary: Public
0.43 km
DCE - Under 21 Collegiate Institute and Vocational School
Secondary: Public
2.53 km
Durham Alternative Secondary School
Secondary: Public
3.65 km
G L Roberts Collegiate and Vocational Institute
Secondary: Public
4.63 km
Monsignor John Pereyma Catholic Secondary School
Secondary: Catholic
2.39 km
Eastdale Collegiate and Vocational Institute
Secondary: Public
1.23 km
O'Neill Collegiate and Vocational Institute
Secondary: Public
2.63 km














