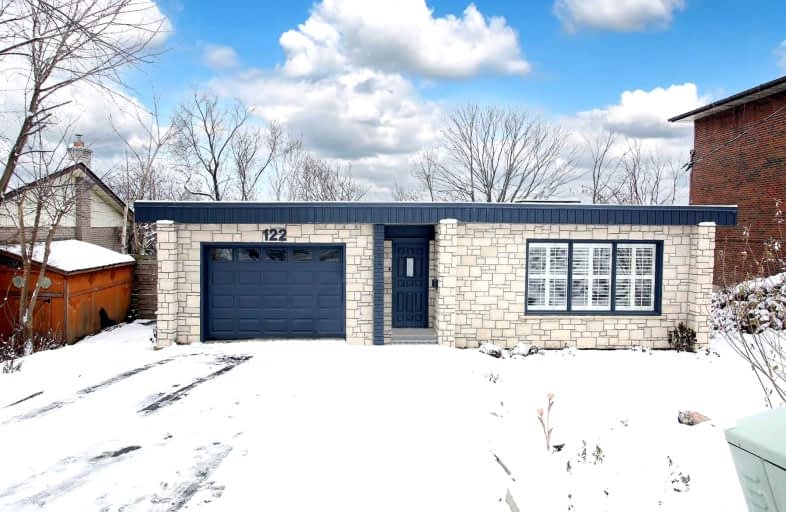
Campbell Children's School
Elementary: Hospital
1.65 km
S T Worden Public School
Elementary: Public
1.45 km
St John XXIII Catholic School
Elementary: Catholic
0.62 km
Vincent Massey Public School
Elementary: Public
1.40 km
Forest View Public School
Elementary: Public
0.48 km
Clara Hughes Public School Elementary Public School
Elementary: Public
0.93 km
DCE - Under 21 Collegiate Institute and Vocational School
Secondary: Public
3.48 km
G L Roberts Collegiate and Vocational Institute
Secondary: Public
5.06 km
Monsignor John Pereyma Catholic Secondary School
Secondary: Catholic
2.96 km
Courtice Secondary School
Secondary: Public
3.50 km
Eastdale Collegiate and Vocational Institute
Secondary: Public
1.48 km
O'Neill Collegiate and Vocational Institute
Secondary: Public
3.54 km














