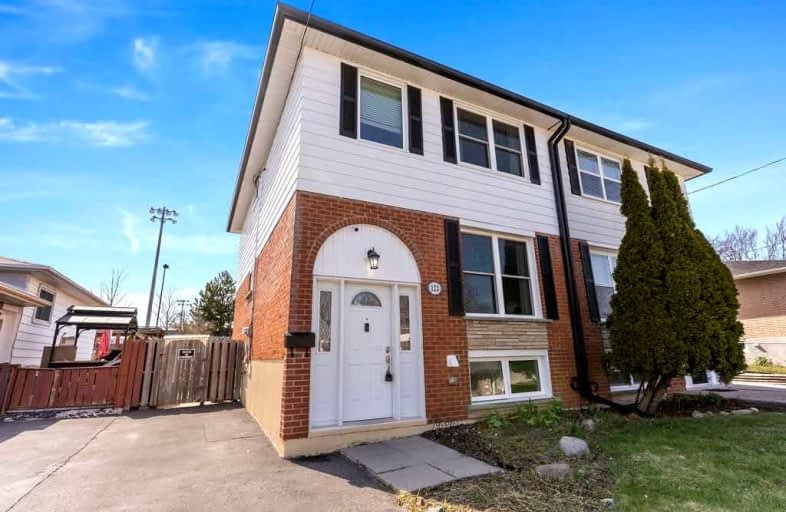
Video Tour

École élémentaire Antonine Maillet
Elementary: Public
1.35 km
College Hill Public School
Elementary: Public
1.48 km
Woodcrest Public School
Elementary: Public
1.48 km
Stephen G Saywell Public School
Elementary: Public
1.65 km
Waverly Public School
Elementary: Public
0.16 km
St Christopher Catholic School
Elementary: Catholic
1.85 km
DCE - Under 21 Collegiate Institute and Vocational School
Secondary: Public
2.06 km
Father Donald MacLellan Catholic Sec Sch Catholic School
Secondary: Catholic
2.49 km
Durham Alternative Secondary School
Secondary: Public
0.96 km
Monsignor Paul Dwyer Catholic High School
Secondary: Catholic
2.62 km
R S Mclaughlin Collegiate and Vocational Institute
Secondary: Public
2.18 km
O'Neill Collegiate and Vocational Institute
Secondary: Public
2.67 km













