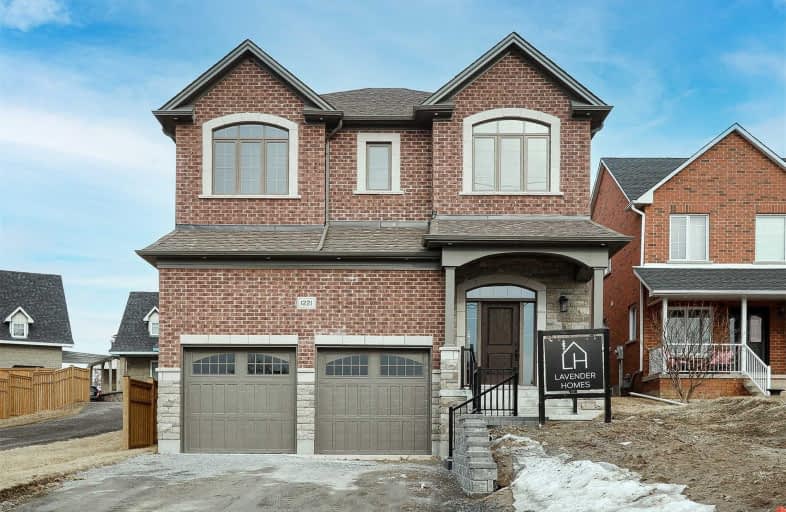
St Kateri Tekakwitha Catholic School
Elementary: Catholic
1.29 km
Harmony Heights Public School
Elementary: Public
1.90 km
Gordon B Attersley Public School
Elementary: Public
1.46 km
St Joseph Catholic School
Elementary: Catholic
1.03 km
Pierre Elliott Trudeau Public School
Elementary: Public
0.41 km
Norman G. Powers Public School
Elementary: Public
1.30 km
DCE - Under 21 Collegiate Institute and Vocational School
Secondary: Public
5.17 km
Monsignor John Pereyma Catholic Secondary School
Secondary: Catholic
6.20 km
Courtice Secondary School
Secondary: Public
4.90 km
Eastdale Collegiate and Vocational Institute
Secondary: Public
2.68 km
O'Neill Collegiate and Vocational Institute
Secondary: Public
4.11 km
Maxwell Heights Secondary School
Secondary: Public
1.70 km














