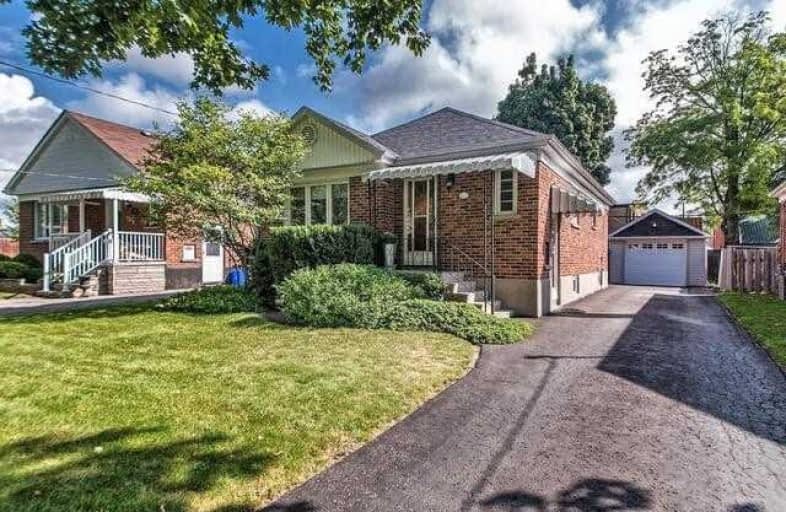
St Hedwig Catholic School
Elementary: Catholic
0.76 km
Sir Albert Love Catholic School
Elementary: Catholic
1.61 km
Vincent Massey Public School
Elementary: Public
1.42 km
Coronation Public School
Elementary: Public
1.15 km
David Bouchard P.S. Elementary Public School
Elementary: Public
1.01 km
Clara Hughes Public School Elementary Public School
Elementary: Public
0.92 km
DCE - Under 21 Collegiate Institute and Vocational School
Secondary: Public
1.79 km
Durham Alternative Secondary School
Secondary: Public
2.91 km
G L Roberts Collegiate and Vocational Institute
Secondary: Public
4.33 km
Monsignor John Pereyma Catholic Secondary School
Secondary: Catholic
2.06 km
Eastdale Collegiate and Vocational Institute
Secondary: Public
1.57 km
O'Neill Collegiate and Vocational Institute
Secondary: Public
2.02 km














